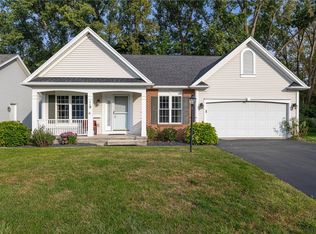BEAUTIFUL * ADORABLE * QUAINT * PRIVATE * HOME LOVINGLY CARED FOR * FULL HOME ENGINEER INSPECTION DONE FOR YOU by Warren associates !* Iwill have that uploaded online by the weekend* UNIQUE 50 + Community of 18 patio homes on its own little culdesac* All the neighbors LOVE eachother and watch out for eachother ! Your own private yard ,but HOA takes care of Lawn , Snow, roof * EASY FLAT CULDESAC ,FLAT DRIVEWAY* TRUELY ONE FLOOR LIVING ~ Lndry on 1st floor* 2 very spacious bedrooms and 2 full baths. Wonderful large bright kitchen w/huge pantry and slider overlooking a GLORIOUS PRIVATE TREED YAD which backs to a tranquil Meandering CREEK !ENJOY YOUR BIRDS & WILDLIFE!*MASTER IS 15 X 12.5 ! walking closet is 10' x 4' *~ This is the ONLY ranch on the market in this price point in a 50 + community w/HOA!* SOOOO EASY TO SHOW* OFFERS DUE MONDAY OCT 10 th at 9:00AM~
This property is off market, which means it's not currently listed for sale or rent on Zillow. This may be different from what's available on other websites or public sources.
