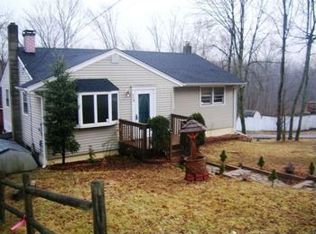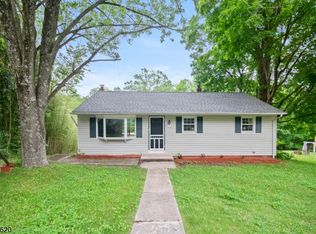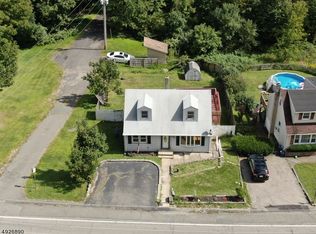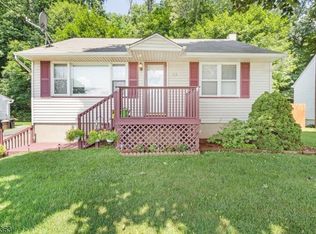Absolutely Lovely 3 Bedroom, 1 Bath Home w/Great Curb Appeal, Paver Walkways. Tastefully decorated and recent updates make this home truly move in ready! Front entry to LR, enjoy the ventless firepace on those cold winter nights! Dining Room for Formal or Casual Entertaining - can be converted back to 4th Bedroom if desired. First floor bedroom & Full Bath complete this floorplan. Second level w/Master Bedroom, Second Bedroom and additional attic storage in the eaves. Spacious, multi-use LL with Owens Corning Basement Finishes for family room + separate office/exercise room, etc. Workshop, Laundry & Storage with Walk-Out to lovely, level grassy yard that backs onto town property for added privacy. Spacious Deck with Access from Kitchen slider for outdoor enjoyment and entertainment. 2-Car Driveway in front of home, additional parking available on-street. Newer Kitchen Appliances (2019) & Public Sewer. Great Commuter Location, Minutes to Lake Hopatcong, Restaurants, Shopping & more! 1- hour from NYC! Such a pleasure to show!
This property is off market, which means it's not currently listed for sale or rent on Zillow. This may be different from what's available on other websites or public sources.



