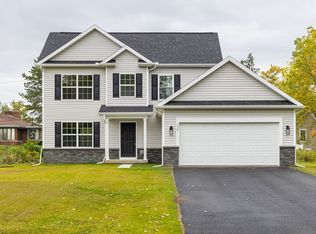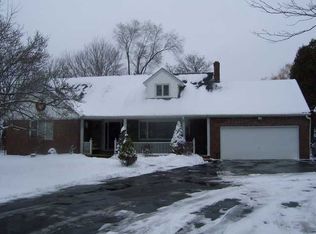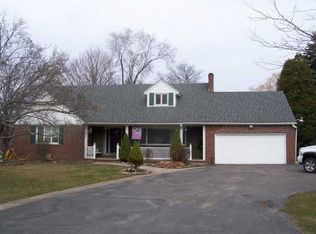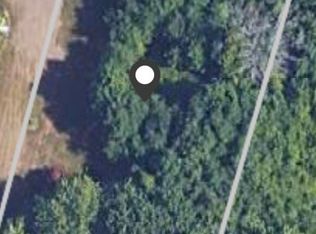Closed
$35,000
112 Brooklea Dr, Rochester, NY 14624
--beds
0baths
0.37Acres
Unimproved Land
Built in ----
0.37 Acres Lot
$-- Zestimate®
$--/sqft
$2,808 Estimated rent
Home value
Not available
Estimated sales range
Not available
$2,808/mo
Zestimate® history
Loading...
Owner options
Explore your selling options
What's special
Just under a half acre of ready-to-build land! Located in the Gates-Chili school district, this is your opportunity to build that dream home you've been thinking of. This land is approved and set for utilities! Inquire today!
Zillow last checked: 8 hours ago
Listing updated: March 21, 2024 at 12:19pm
Listed by:
Sharon M. Quataert 585-900-1111,
Sharon Quataert Realty
Bought with:
Richard L. Battisti, 10301211785
Keller Williams Realty Greater Rochester
Source: NYSAMLSs,MLS#: R1484338 Originating MLS: Rochester
Originating MLS: Rochester
Facts & features
Interior
Bedrooms & bathrooms
- Bathrooms: 0
Features
- Has fireplace: No
Property
Parking
- Parking features: No Driveway
Lot
- Size: 0.37 Acres
- Dimensions: 115 x 191
- Features: Other, Residential Lot, See Remarks, Wooded, Level
- Topography: Level,Other,SeeRemarks
- Residential vegetation: Partially Wooded
Details
- Additional structures: None
- Parcel number: 2626001191800002068000
- Special conditions: Standard
- Wooded area: 0
Utilities & green energy
- Sewer: Storm Sewer
- Utilities for property: Electricity Available, Natural Gas Available, High Speed Internet Available, Other, See Remarks, Sewer Available, Water Available
Community & neighborhood
Location
- Region: Rochester
Other
Other facts
- Listing terms: Cash,Conventional
Price history
| Date | Event | Price |
|---|---|---|
| 10/17/2025 | Listing removed | $419,900 |
Source: | ||
| 5/16/2025 | Listed for sale | $419,900+13.5% |
Source: | ||
| 9/30/2024 | Listing removed | $369,900 |
Source: | ||
| 6/27/2024 | Listed for sale | $369,900+956.9% |
Source: | ||
| 3/21/2024 | Sold | $35,000 |
Source: | ||
Public tax history
| Year | Property taxes | Tax assessment |
|---|---|---|
| 2024 | -- | $25,000 |
| 2023 | -- | $25,000 |
| 2022 | -- | $25,000 |
Find assessor info on the county website
Neighborhood: 14624
Nearby schools
GreatSchools rating
- 8/10Florence Brasser SchoolGrades: K-5Distance: 2.2 mi
- 5/10Gates Chili Middle SchoolGrades: 6-8Distance: 1.1 mi
- 4/10Gates Chili High SchoolGrades: 9-12Distance: 1.2 mi
Schools provided by the listing agent
- District: Gates Chili
Source: NYSAMLSs. This data may not be complete. We recommend contacting the local school district to confirm school assignments for this home.



