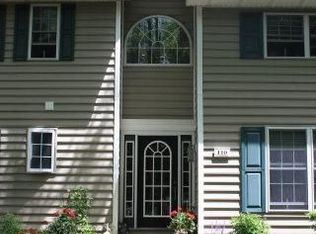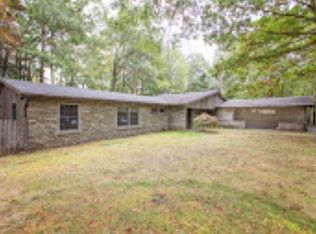Closed
$425,000
112 Brook Rd, Painted Post, NY 14870
4beds
3,616sqft
Single Family Residence
Built in 1969
0.78 Acres Lot
$444,000 Zestimate®
$118/sqft
$2,720 Estimated rent
Home value
$444,000
Estimated sales range
Not available
$2,720/mo
Zestimate® history
Loading...
Owner options
Explore your selling options
What's special
Nestled in the heart of the desirable CPP School District (Erwin Valley Elementary), this spacious and beautifully maintained 4-bedroom, 2.5-bath home offers an expanse of comfort and charm. Situated on a generous 0.76-acre lot, the fully fenced-in, flat backyard is perfect for play, entertaining, or simply relaxing. Inside, you’ll find hardwood floors, central A/C, and a cozy wood-burning fireplace. The finished basement adds bonus living space, while the screened-in back porch invites you to enjoy quiet evenings or morning coffee with a view. Other features include a 2-car attached garage, French drain system for peace of mind, and timeless details throughout. Note Seller is married to listing agent.
Zillow last checked: 8 hours ago
Listing updated: July 21, 2025 at 07:11am
Listed by:
Michaela K. Rossettie Azemi 607-684-7156,
Signature Properties Corning
Bought with:
Kristopher W Buchan, 10371200368
Tompkins Cortland Real Estate
Source: NYSAMLSs,MLS#: R1600093 Originating MLS: Elmira Corning Regional Association Of REALTORS
Originating MLS: Elmira Corning Regional Association Of REALTORS
Facts & features
Interior
Bedrooms & bathrooms
- Bedrooms: 4
- Bathrooms: 3
- Full bathrooms: 2
- 1/2 bathrooms: 1
- Main level bathrooms: 1
Heating
- Gas, Forced Air, Hot Water
Cooling
- Central Air
Appliances
- Included: Built-In Range, Built-In Oven, Double Oven, Dishwasher, Exhaust Fan, Freezer, Gas Cooktop, Disposal, Gas Oven, Gas Range, Gas Water Heater, Microwave, Refrigerator, Range Hood
- Laundry: Main Level
Features
- Cedar Closet(s), Separate/Formal Dining Room, Eat-in Kitchen, Separate/Formal Living Room, Pull Down Attic Stairs, Sliding Glass Door(s), Bath in Primary Bedroom
- Flooring: Ceramic Tile, Hardwood, Laminate, Varies
- Doors: Sliding Doors
- Basement: Full,Sump Pump
- Attic: Pull Down Stairs
- Number of fireplaces: 1
Interior area
- Total structure area: 3,616
- Total interior livable area: 3,616 sqft
- Finished area below ground: 900
Property
Parking
- Total spaces: 2
- Parking features: Attached, Garage, Storage, Garage Door Opener
- Attached garage spaces: 2
Features
- Levels: Two
- Stories: 2
- Patio & porch: Covered, Open, Patio, Porch, Screened
- Exterior features: Blacktop Driveway, Fully Fenced, Porch, Patio
- Fencing: Full
Lot
- Size: 0.78 Acres
- Dimensions: 160 x 212
- Features: Rectangular, Rectangular Lot, Wooded
Details
- Parcel number: 4642892980180002048000
- Special conditions: Standard
Construction
Type & style
- Home type: SingleFamily
- Architectural style: Colonial
- Property subtype: Single Family Residence
Materials
- Vinyl Siding
- Foundation: Poured
- Roof: Shingle
Condition
- Resale
- Year built: 1969
Utilities & green energy
- Electric: Circuit Breakers
- Sewer: Connected
- Water: Connected, Public
- Utilities for property: Electricity Connected, Sewer Connected, Water Connected
Community & neighborhood
Location
- Region: Painted Post
Other
Other facts
- Listing terms: Cash,Conventional
Price history
| Date | Event | Price |
|---|---|---|
| 7/17/2025 | Sold | $425,000-3.2%$118/sqft |
Source: | ||
| 5/7/2025 | Contingent | $439,000$121/sqft |
Source: | ||
| 4/19/2025 | Listed for sale | $439,000+48.8%$121/sqft |
Source: | ||
| 2/25/2020 | Sold | $295,000-1.5%$82/sqft |
Source: | ||
| 12/18/2019 | Listing removed | $2,600-7.1%$1/sqft |
Source: Tina Lando Real Estate #257861 Report a problem | ||
Public tax history
| Year | Property taxes | Tax assessment |
|---|---|---|
| 2024 | -- | $340,000 +17.2% |
| 2023 | -- | $290,000 |
| 2022 | -- | $290,000 |
Find assessor info on the county website
Neighborhood: Gang Mills
Nearby schools
GreatSchools rating
- 7/10Erwin Valley Elementary SchoolGrades: K-5Distance: 1 mi
- 3/10CORNING-PAINTED POST MIDDLE SCHOOLGrades: 6-8Distance: 1.9 mi
- NACorning Painted Post High School Learning CenterGrades: 10-12Distance: 3.8 mi
Schools provided by the listing agent
- District: Corning-Painted Post
Source: NYSAMLSs. This data may not be complete. We recommend contacting the local school district to confirm school assignments for this home.

