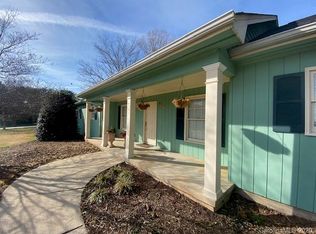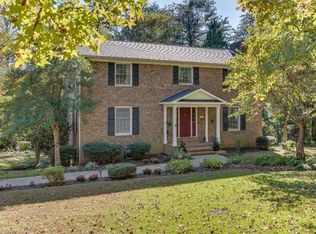Closed
$545,000
112 Brightmore Cir, Rutherfordton, NC 28139
4beds
3,602sqft
Single Family Residence
Built in 1992
1.05 Acres Lot
$559,800 Zestimate®
$151/sqft
$2,780 Estimated rent
Home value
$559,800
$442,000 - $711,000
$2,780/mo
Zestimate® history
Loading...
Owner options
Explore your selling options
What's special
Welcome to an elegant single-family residence situated on 1-acre lot in the desirable Forest Hills South neighborhood. This custom-built home boasts over 3600 square feet, offering 4 bedrooms & 3.5 bathrooms, plus a 2-car side entry garage. A true blend of simplicity & luxury, w/well-defined spaces that provide a setting for both relaxation & entertainment. 2-story entry foyer. 1st floor Primary Bedroom w/bathroom suite. Picture memorable moments by the fireplace in the cathedral-like family room. Back staircase to kitchen. All bedrooms have walk-in closets & abundant storage throughout, providing a dedicated space for every belonging. There is a private bonus room located upstairs, tucked behind one of the bedroom closets. The exterior showcases timeless elegance w/a custom-built brick façade that symbolizes quality craftsmanship that stands the test of time. Covered back patio & fenced backyard. This residence is more than just a house; it's a place that you'll be proud to call home.
Zillow last checked: 8 hours ago
Listing updated: September 17, 2024 at 09:22am
Listing Provided by:
David Brown SOLD@4SeasonsHomesAndLand.com,
4 Seasons Homes and Land, Inc
Bought with:
Daryl Hardin
Mountain Partners, LLC
Source: Canopy MLS as distributed by MLS GRID,MLS#: 4092772
Facts & features
Interior
Bedrooms & bathrooms
- Bedrooms: 4
- Bathrooms: 4
- Full bathrooms: 3
- 1/2 bathrooms: 1
- Main level bedrooms: 1
Primary bedroom
- Level: Main
Primary bedroom
- Level: Main
Bedroom s
- Level: Upper
Bedroom s
- Level: Upper
Bedroom s
- Level: Upper
Bedroom s
- Level: Upper
Bedroom s
- Level: Upper
Bedroom s
- Level: Upper
Bathroom half
- Level: Main
Bathroom full
- Level: Main
Bathroom full
- Level: Upper
Bathroom full
- Level: Upper
Bathroom half
- Level: Main
Bathroom full
- Level: Main
Bathroom full
- Level: Upper
Bathroom full
- Level: Upper
Bonus room
- Level: Upper
Bonus room
- Level: Upper
Breakfast
- Level: Main
Breakfast
- Level: Main
Dining room
- Level: Main
Dining room
- Level: Main
Family room
- Level: Main
Family room
- Level: Main
Kitchen
- Level: Main
Kitchen
- Level: Main
Laundry
- Level: Main
Laundry
- Level: Main
Living room
- Level: Main
Living room
- Level: Main
Heating
- Heat Pump, Natural Gas
Cooling
- Heat Pump, Zoned
Appliances
- Included: Dishwasher, Dryer, Electric Cooktop, Microwave, Refrigerator, Wall Oven, Washer
- Laundry: Laundry Room, Main Level
Features
- Cathedral Ceiling(s), Walk-In Closet(s), Whirlpool, Other - See Remarks
- Doors: Insulated Door(s)
- Windows: Insulated Windows, Window Treatments
- Has basement: No
- Fireplace features: Family Room
Interior area
- Total structure area: 3,602
- Total interior livable area: 3,602 sqft
- Finished area above ground: 3,602
- Finished area below ground: 0
Property
Parking
- Total spaces: 2
- Parking features: Driveway, Attached Garage, Garage Door Opener, Garage Faces Side, Garage on Main Level
- Attached garage spaces: 2
- Has uncovered spaces: Yes
Features
- Levels: Two
- Stories: 2
- Patio & porch: Covered, Patio
- Fencing: Back Yard,Chain Link
Lot
- Size: 1.05 Acres
- Features: Wooded
Details
- Parcel number: 1610666
- Zoning: RES
- Special conditions: Standard
Construction
Type & style
- Home type: SingleFamily
- Architectural style: Traditional
- Property subtype: Single Family Residence
Materials
- Brick Full
- Foundation: Crawl Space
- Roof: Shingle
Condition
- New construction: No
- Year built: 1992
Utilities & green energy
- Sewer: Septic Installed
- Water: Public
- Utilities for property: Cable Available, Electricity Connected
Community & neighborhood
Location
- Region: Rutherfordton
- Subdivision: Forest Hills South
Other
Other facts
- Listing terms: Cash,Conventional,FHA,USDA Loan,VA Loan
- Road surface type: Concrete, Paved
Price history
| Date | Event | Price |
|---|---|---|
| 9/17/2024 | Sold | $545,000-5.2%$151/sqft |
Source: | ||
| 8/27/2024 | Pending sale | $575,000$160/sqft |
Source: | ||
| 5/25/2024 | Price change | $575,000-3.4%$160/sqft |
Source: | ||
| 4/12/2024 | Price change | $595,000-8.5%$165/sqft |
Source: | ||
| 2/16/2024 | Listed for sale | $650,000+99.4%$180/sqft |
Source: | ||
Public tax history
| Year | Property taxes | Tax assessment |
|---|---|---|
| 2024 | $4,793 +0.1% | $517,300 |
| 2023 | $4,788 +11.1% | $517,300 +42.7% |
| 2022 | $4,310 +4.4% | $362,400 |
Find assessor info on the county website
Neighborhood: 28139
Nearby schools
GreatSchools rating
- 4/10Rutherfordton Elementary SchoolGrades: PK-5Distance: 1 mi
- 4/10R-S Middle SchoolGrades: 6-8Distance: 3.1 mi
- 8/10Rutherford Early College High SchoolGrades: 9-12Distance: 3.8 mi
Schools provided by the listing agent
- Elementary: Rutherfordton
- Middle: RS
- High: R-S Central
Source: Canopy MLS as distributed by MLS GRID. This data may not be complete. We recommend contacting the local school district to confirm school assignments for this home.

Get pre-qualified for a loan
At Zillow Home Loans, we can pre-qualify you in as little as 5 minutes with no impact to your credit score.An equal housing lender. NMLS #10287.

