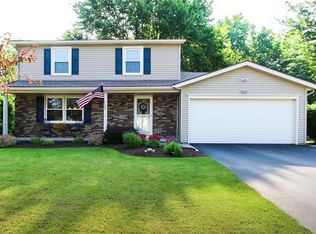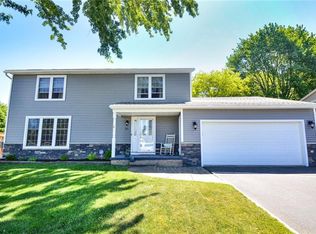Closed
$325,000
112 Bright Autumn Ln, Rochester, NY 14626
3beds
1,640sqft
Single Family Residence
Built in 1983
0.29 Acres Lot
$328,100 Zestimate®
$198/sqft
$2,642 Estimated rent
Maximize your home sale
Get more eyes on your listing so you can sell faster and for more.
Home value
$328,100
$312,000 - $345,000
$2,642/mo
Zestimate® history
Loading...
Owner options
Explore your selling options
What's special
Discover elegance and charm in this Greece gem! Boasting 3 bedrooms, 1.5 baths, and 1,640 square feet, this Colonial-style home offers a traditional layout with a separate front living or dining room and a sunny back living room with a fireplace. The eat-in kitchen dazzles with ample prep space, storage, and sparkling white appliances. Enjoy the bright eating area leading to a gorgeous screened-in porch flooded with natural light from the vaulted ceilings and 270º of windows. Upstairs, find all the bedrooms and the full bath, which can be accessed via the main bedroom and the hallway. The partially finished basement offers versatility, ideal for a home gym or office, with additional storage and laundry. Updates include a tear-off roof (2017), security system (2018), new HVAC & humidifier (2020), dishwasher (2020), and epoxied garage floor (2021). With a fenced yard and prime location, this home is a must-see! Don't miss out—delayed negotiations 3/18 at 12pm.
Zillow last checked: 8 hours ago
Listing updated: May 02, 2024 at 09:24am
Listed by:
Sharon M. Quataert 585-900-1111,
Sharon Quataert Realty
Bought with:
Peter DiMartino, 10301206056
Howard Hanna
Source: NYSAMLSs,MLS#: R1525201 Originating MLS: Rochester
Originating MLS: Rochester
Facts & features
Interior
Bedrooms & bathrooms
- Bedrooms: 3
- Bathrooms: 2
- Full bathrooms: 1
- 1/2 bathrooms: 1
- Main level bathrooms: 1
Heating
- Gas, Forced Air
Cooling
- Attic Fan, Central Air
Appliances
- Included: Appliances Negotiable, Dryer, Dishwasher, Electric Oven, Electric Range, Gas Water Heater, Microwave, Refrigerator, Washer
- Laundry: In Basement
Features
- Ceiling Fan(s), Eat-in Kitchen, Separate/Formal Living Room, Kitchen/Family Room Combo, Living/Dining Room, Sliding Glass Door(s)
- Flooring: Carpet, Laminate, Tile, Varies, Vinyl
- Doors: Sliding Doors
- Basement: Full,Partially Finished,Sump Pump
- Number of fireplaces: 1
Interior area
- Total structure area: 1,640
- Total interior livable area: 1,640 sqft
Property
Parking
- Total spaces: 2
- Parking features: Attached, Garage
- Attached garage spaces: 2
Features
- Levels: Two
- Stories: 2
- Patio & porch: Open, Porch, Screened
- Exterior features: Blacktop Driveway, Fully Fenced
- Fencing: Full
Lot
- Size: 0.29 Acres
- Dimensions: 80 x 156
- Features: Residential Lot
Details
- Parcel number: 2628000740500004022000
- Special conditions: Standard
Construction
Type & style
- Home type: SingleFamily
- Architectural style: Colonial
- Property subtype: Single Family Residence
Materials
- Aluminum Siding, Brick, Steel Siding, Vinyl Siding, Copper Plumbing, PEX Plumbing
- Foundation: Block
Condition
- Resale
- Year built: 1983
Utilities & green energy
- Electric: Circuit Breakers
- Sewer: Connected
- Water: Connected, Public
- Utilities for property: Cable Available, Sewer Connected, Water Connected
Community & neighborhood
Security
- Security features: Security System Owned
Location
- Region: Rochester
- Subdivision: Autumn Vly Estates Sec 03
Other
Other facts
- Listing terms: Cash,Conventional,FHA,VA Loan
Price history
| Date | Event | Price |
|---|---|---|
| 5/2/2024 | Sold | $325,000+44.4%$198/sqft |
Source: | ||
| 3/19/2024 | Pending sale | $225,000$137/sqft |
Source: | ||
| 3/12/2024 | Listed for sale | $225,000+81.5%$137/sqft |
Source: | ||
| 6/23/2003 | Sold | $124,000+14.8%$76/sqft |
Source: Public Record Report a problem | ||
| 5/10/1996 | Sold | $108,000$66/sqft |
Source: Public Record Report a problem | ||
Public tax history
| Year | Property taxes | Tax assessment |
|---|---|---|
| 2024 | -- | $169,300 |
| 2023 | -- | $169,300 +18.4% |
| 2022 | -- | $143,000 |
Find assessor info on the county website
Neighborhood: 14626
Nearby schools
GreatSchools rating
- NAAutumn Lane Elementary SchoolGrades: PK-2Distance: 0.2 mi
- 4/10Athena Middle SchoolGrades: 6-8Distance: 1.8 mi
- 6/10Athena High SchoolGrades: 9-12Distance: 1.8 mi
Schools provided by the listing agent
- District: Greece
Source: NYSAMLSs. This data may not be complete. We recommend contacting the local school district to confirm school assignments for this home.

