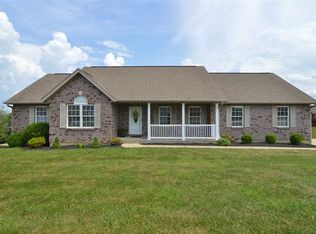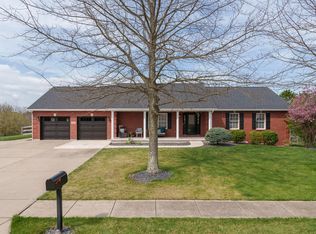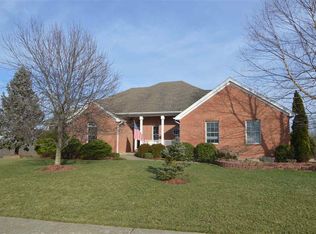Sold for $430,000
$430,000
112 Bridle Ct, Dry Ridge, KY 41035
4beds
--sqft
Single Family Residence, Residential
Built in 2005
1.13 Acres Lot
$432,900 Zestimate®
$--/sqft
$2,611 Estimated rent
Home value
$432,900
Estimated sales range
Not available
$2,611/mo
Zestimate® history
Loading...
Owner options
Explore your selling options
What's special
4 bedroom 3.5 bath home on 1.13 acre lot in Lexington Trails. Enjoy the solitude of a quiet neighborhood with the convenience of being 2.5 miles away from I-75. No HOA! Huge living room has 13' ceilings and gas fireplace. Laundry room is on the main floor. 15'x13' primary bedroom has a spacious bathroom with double vanity sinks, jacuzzi tub, and large walk in closet. Fully finished basement. Sit on the deck and enjoy watching the deer in the backyard. New hybrid gas/electric furnace and AC in Jan. 2025. Roof replaced in 2020. The main living area and the 2nd floor contain 2014 square ft. The finished basement is another 1004 square feet. 2 car garage is 464 square feet. Appliances and washer/dryer convey with the home.
Zillow last checked: 8 hours ago
Listing updated: October 05, 2025 at 10:17pm
Listed by:
Jason Litz 859-743-5453,
Flat Fee MLS
Bought with:
Alexandra Hurley, 268982
The Realty Place
Source: NKMLS,MLS#: 634394
Facts & features
Interior
Bedrooms & bathrooms
- Bedrooms: 4
- Bathrooms: 4
- Full bathrooms: 3
- 1/2 bathrooms: 1
Primary bedroom
- Features: Walk-In Closet(s), Bath Adjoins, Ceiling Fan(s)
- Level: First
- Area: 168
- Dimensions: 14 x 12
Bedroom 2
- Features: Carpet Flooring
- Level: Second
- Area: 240
- Dimensions: 20 x 12
Bedroom 3
- Features: Carpet Flooring
- Level: Second
- Area: 144
- Dimensions: 12 x 12
Bedroom 4
- Features: Carpet Flooring
- Level: Second
- Area: 144
- Dimensions: 12 x 12
Breakfast room
- Features: Walk-Out Access
- Level: First
- Area: 144
- Dimensions: 12 x 12
Dining room
- Features: Hardwood Floors
- Level: First
- Area: 144
- Dimensions: 12 x 12
Kitchen
- Features: Wood Flooring, Breakfast Bar
- Level: First
- Area: 144
- Dimensions: 12 x 12
Laundry
- Features: Hardwood Floors
- Level: First
- Area: 64
- Dimensions: 8 x 8
Living room
- Features: Fireplace(s)
- Level: First
- Area: 224
- Dimensions: 14 x 16
Heating
- Forced Air
Cooling
- Central Air
Appliances
- Included: Electric Cooktop, Dishwasher, Dryer, Microwave, Refrigerator, Washer
Features
- Windows: Vinyl Clad Window(s)
- Basement: Full
- Number of fireplaces: 1
- Fireplace features: Gas
Property
Parking
- Total spaces: 2
- Parking features: Driveway, Garage
- Garage spaces: 2
- Has uncovered spaces: Yes
Features
- Levels: Two
- Stories: 2
Lot
- Size: 1.13 Acres
Details
- Parcel number: 0330500114.00
Construction
Type & style
- Home type: SingleFamily
- Architectural style: Traditional
- Property subtype: Single Family Residence, Residential
Materials
- Brick, Vinyl Siding
- Foundation: Poured Concrete
- Roof: Shingle
Condition
- New construction: No
- Year built: 2005
Utilities & green energy
- Sewer: Septic Tank
- Water: Public
- Utilities for property: Cable Available, Propane, Sewer Available, Water Available
Community & neighborhood
Location
- Region: Dry Ridge
Price history
| Date | Event | Price |
|---|---|---|
| 9/5/2025 | Sold | $430,000+1.2% |
Source: | ||
| 7/29/2025 | Pending sale | $425,000 |
Source: | ||
| 7/23/2025 | Price change | $425,000-5.3% |
Source: | ||
| 7/16/2025 | Listed for sale | $449,000-1.3% |
Source: | ||
| 7/16/2025 | Listing removed | -- |
Source: Owner Report a problem | ||
Public tax history
| Year | Property taxes | Tax assessment |
|---|---|---|
| 2023 | $2,295 +1.6% | $210,000 |
| 2022 | $2,260 +0.4% | $210,000 |
| 2021 | $2,251 0% | $210,000 |
Find assessor info on the county website
Neighborhood: 41035
Nearby schools
GreatSchools rating
- 4/10Dry Ridge Elementary SchoolGrades: PK-5Distance: 3.8 mi
- 5/10Grant County Middle SchoolGrades: 6-8Distance: 4 mi
- 4/10Grant County High SchoolGrades: 9-12Distance: 2 mi
Schools provided by the listing agent
- Elementary: Dry Ridge Elementary
- Middle: Grant County Middle School
- High: Grant County High
Source: NKMLS. This data may not be complete. We recommend contacting the local school district to confirm school assignments for this home.
Get pre-qualified for a loan
At Zillow Home Loans, we can pre-qualify you in as little as 5 minutes with no impact to your credit score.An equal housing lender. NMLS #10287.


