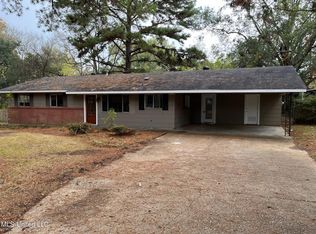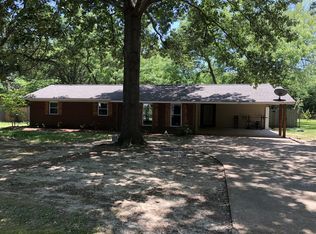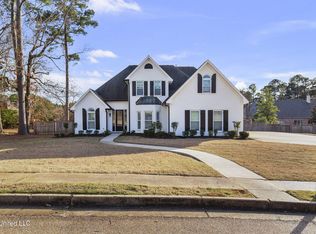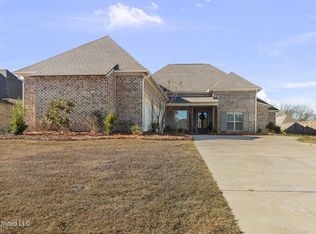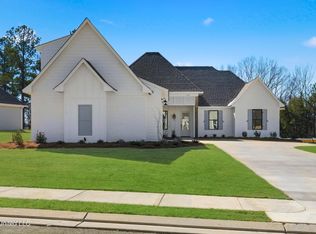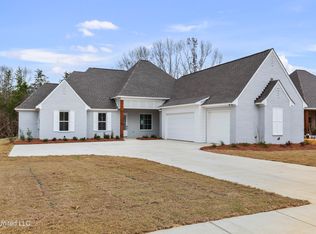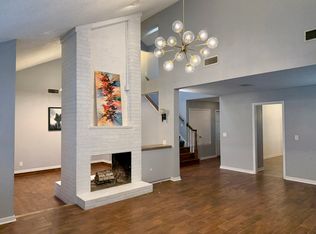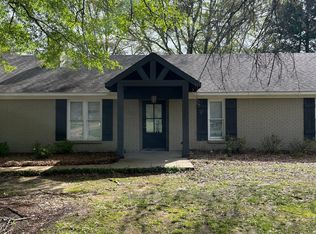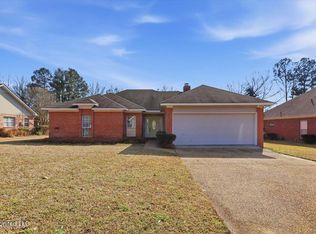Welcome to 112 Brashear St. This New Construction house has been fine tuned with all the luxury finishes one could want. As you enter the home you are welcomed with high ceilings a wonderful amount of natural light and a large living area that is opened to the dining room and kitchen. Primary bedroom is on main level and has a large primary bathroom with an oversized shower with a soaking tub. The kitchen is extremely spacious with custom cabinetry and quartz countertops. Down the hall is a a half bath and an oversized workspace and a very spacious laundry room. Upstairs is a nice size landing area with a large office with plenty of cabinetry. Off the landing area are two bedrooms and a full bath. Call your favorite Realtor today for your tour. Lost Rabbit has so much to offer marina, boating, spa, restaurant and a general store.
Active
Price cut: $100 (12/26)
$534,900
112 Brashear St, Madison, MS 39110
3beds
2,115sqft
Est.:
Residential, Single Family Residence
Built in 2025
4,356 Square Feet Lot
$-- Zestimate®
$253/sqft
$115/mo HOA
What's special
Large officeSpacious laundry roomLarge primary bathroomHigh ceilingsCustom cabinetryOversized workspaceNatural light
- 313 days |
- 540 |
- 9 |
Zillow last checked: 8 hours ago
Listing updated: February 05, 2026 at 08:58am
Listed by:
Pamela McGehee 601-954-2223,
The Compass Group 601-460-9576
Source: MLS United,MLS#: 4109141
Tour with a local agent
Facts & features
Interior
Bedrooms & bathrooms
- Bedrooms: 3
- Bathrooms: 3
- Full bathrooms: 2
- 1/2 bathrooms: 1
Heating
- Central, Fireplace Insert, Hot Water, Natural Gas
Cooling
- Ceiling Fan(s), Central Air, Electric
Appliances
- Included: Built-In Gas Range, Dishwasher, Exhaust Fan, Microwave
- Laundry: Laundry Room, Main Level
Features
- Bookcases, Breakfast Bar, Ceiling Fan(s), Crown Molding, Double Vanity, High Ceilings, Open Floorplan, Primary Downstairs, Soaking Tub
- Flooring: Ceramic Tile, Hardwood
- Doors: Dead Bolt Lock(s)
- Windows: Aluminum Frames
- Has fireplace: Yes
- Fireplace features: Gas Log, Ventless
Interior area
- Total structure area: 2,115
- Total interior livable area: 2,115 sqft
Video & virtual tour
Property
Parking
- Total spaces: 2
- Parking features: Concrete
- Garage spaces: 2
Features
- Levels: Two
- Stories: 2
- Patio & porch: None
- Exterior features: None
- Fencing: None
Lot
- Size: 4,356 Square Feet
- Features: Zero Lot Line
Details
- Parcel number: 072a12c002/23.00
Construction
Type & style
- Home type: SingleFamily
- Architectural style: Farmhouse
- Property subtype: Residential, Single Family Residence
Materials
- HardiPlank Type, Masonry
- Foundation: Slab
- Roof: Architectural Shingles
Condition
- New Construction
- New construction: Yes
- Year built: 2025
Utilities & green energy
- Sewer: Public Sewer
- Water: Public
- Utilities for property: Electricity Connected, Natural Gas Connected, Water Connected, Fiber to the House, Underground Utilities
Community & HOA
Community
- Features: Boating, Fishing, Marina, Pool, Restaurant, RV / Boat Storage, Sidewalks, Spa, Street Lights
- Security: Smoke Detector(s)
- Subdivision: Lost Rabbit
HOA
- Has HOA: Yes
- Services included: Insurance, Maintenance Grounds, Management, Pool Service
- HOA fee: $1,375 annually
Location
- Region: Madison
Financial & listing details
- Price per square foot: $253/sqft
- Annual tax amount: $765
- Date on market: 10/12/2025
- Electric utility on property: Yes
Estimated market value
Not available
Estimated sales range
Not available
$3,008/mo
Price history
Price history
| Date | Event | Price |
|---|---|---|
| 12/26/2025 | Price change | $534,9000%$253/sqft |
Source: MLS United #4109141 Report a problem | ||
| 10/14/2025 | Price change | $535,000-0.9%$253/sqft |
Source: MLS United #4109141 Report a problem | ||
| 10/12/2025 | Listed for sale | $539,900$255/sqft |
Source: MLS United #4109141 Report a problem | ||
| 10/5/2025 | Listing removed | $539,900$255/sqft |
Source: MLS United #4109141 Report a problem | ||
| 4/30/2025 | Listed for sale | $539,900$255/sqft |
Source: MLS United #4109141 Report a problem | ||
Public tax history
Public tax history
Tax history is unavailable.BuyAbility℠ payment
Est. payment
$3,190/mo
Principal & interest
$2580
Property taxes
$308
Other costs
$302
Climate risks
Neighborhood: 39110
Nearby schools
GreatSchools rating
- 10/10Madison Avenue Lower Elementary SchoolGrades: K-2Distance: 1.1 mi
- 10/10Rosa Scott SchoolGrades: 9Distance: 0.9 mi
- 9/10Madison Avenue Upper Elementary SchoolGrades: 3-5Distance: 1.3 mi
Schools provided by the listing agent
- Elementary: Madison Avenue
- Middle: Madison
- High: Madison Central
Source: MLS United. This data may not be complete. We recommend contacting the local school district to confirm school assignments for this home.
Open to renting?
Browse rentals near this home.- Loading
- Loading
