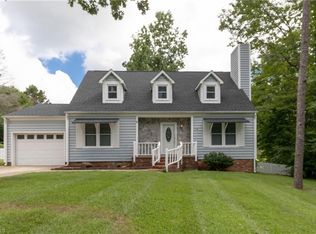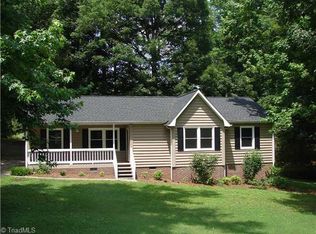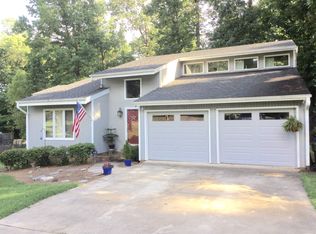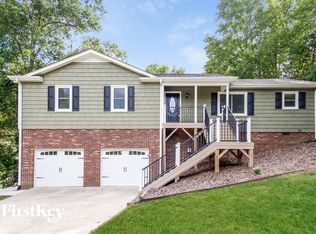MOTIVATED! $2000 in Seller Paid Closing Costs and $12,000 Price Reduction! Ready to Move In! Meticulously renovated 3 bedroom contemporary in Trinity features wood and tile throughout (no carpet!), Large living room w fireplace flows into dining room for easy entertaining. Spacious kitchen/breakfast w granite, double pantry, opens to large screened porch for indoor/outdoor living! Outstanding upgraded bathrooms! Tankless Water Heater! Beautiful yard w contemporary gardening shed. Circle Drive!
This property is off market, which means it's not currently listed for sale or rent on Zillow. This may be different from what's available on other websites or public sources.



