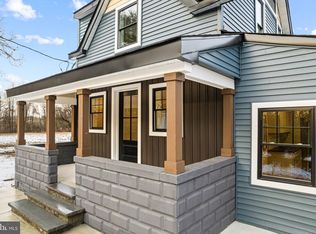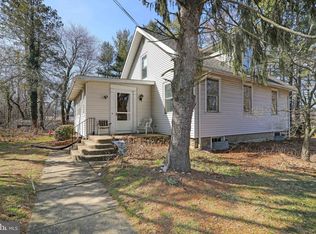Sold for $339,000
$339,000
112 Branch Rd, Sewell, NJ 08080
2beds
1,158sqft
Single Family Residence
Built in 1975
3.04 Acres Lot
$366,600 Zestimate®
$293/sqft
$2,040 Estimated rent
Home value
$366,600
$334,000 - $403,000
$2,040/mo
Zestimate® history
Loading...
Owner options
Explore your selling options
What's special
Discover your private retreat on 3 serene acres in the desirable Clearview School District of Sewell, NJ. This move-in-ready 2-bedroom, 1-bathroom home combines modern updates with timeless charm. Tucked away on a wooded lot, the property offers ample off-street parking for work vehicles, a boat, and multiple cars—perfect for outdoor enthusiasts or professionals. The freshly painted exterior, accented with new shutters, exudes curb appeal. Relax or entertain in the expansive screened-in porch, ideal for al fresco dining or quiet evenings. Inside, the home features bright and open living spaces with newly updated kitchen and bathroom floors, along with sleek, modern kitchen cabinets that blend style and functionality. A versatile bonus room awaits your creative touch—it’s ready to become a home office, playroom, or even a third bedroom with the proper permits. This home offers a unique blend of privacy, thoughtful updates, and endless possibilities to make it your own. Don’t miss this rare opportunity to own a one-of-a-kind property!
Zillow last checked: 8 hours ago
Listing updated: December 22, 2025 at 06:01pm
Listed by:
Michelle Bachrach 856-889-4527,
BHHS Fox & Roach-Margate,
Co-Listing Agent: Devon Rae Ferretti 856-571-5245,
BHHS Fox & Roach-Margate
Bought with:
Gerald DeMarco, 1223483
DeMarco Realty Group, LLC
Source: Bright MLS,MLS#: NJGL2050120
Facts & features
Interior
Bedrooms & bathrooms
- Bedrooms: 2
- Bathrooms: 1
- Full bathrooms: 1
- Main level bathrooms: 1
- Main level bedrooms: 2
Basement
- Area: 0
Heating
- Baseboard, Natural Gas
Cooling
- Exhaust Fan, Wall Unit(s), Electric
Appliances
- Included: Microwave, Refrigerator, Oven/Range - Electric, Instant Hot Water, Gas Water Heater, Tankless Water Heater
Features
- Attic/House Fan, Combination Kitchen/Dining, Pantry
- Flooring: Wood
- Windows: Window Treatments
- Basement: Full,Garage Access,Interior Entry,Walk-Out Access
- Number of fireplaces: 1
Interior area
- Total structure area: 1,158
- Total interior livable area: 1,158 sqft
- Finished area above ground: 1,158
- Finished area below ground: 0
Property
Parking
- Total spaces: 10
- Parking features: Basement, Garage Faces Rear, Attached, Driveway
- Attached garage spaces: 10
- Has uncovered spaces: Yes
Accessibility
- Accessibility features: Accessible Entrance
Features
- Levels: One
- Stories: 1
- Pool features: None
Lot
- Size: 3.04 Acres
Details
- Additional structures: Above Grade, Below Grade
- Parcel number: 1000242 0400004 01
- Zoning: RES
- Special conditions: Standard
Construction
Type & style
- Home type: SingleFamily
- Architectural style: Raised Ranch/Rambler
- Property subtype: Single Family Residence
Materials
- Aluminum Siding
- Foundation: Block
Condition
- New construction: No
- Year built: 1975
- Major remodel year: 2024
Utilities & green energy
- Sewer: On Site Septic
- Water: Well
Community & neighborhood
Location
- Region: Sewell
- Subdivision: None Available
- Municipality: MANTUA TWP
Other
Other facts
- Listing agreement: Exclusive Agency
- Listing terms: Cash,Conventional,FHA,VA Loan
- Ownership: Fee Simple
Price history
| Date | Event | Price |
|---|---|---|
| 12/20/2024 | Sold | $339,000$293/sqft |
Source: | ||
| 12/3/2024 | Pending sale | $339,000$293/sqft |
Source: | ||
| 11/26/2024 | Contingent | $339,000$293/sqft |
Source: | ||
| 11/22/2024 | Listed for sale | $339,000+35.6%$293/sqft |
Source: | ||
| 2/11/2022 | Sold | $250,000+16.3%$216/sqft |
Source: | ||
Public tax history
| Year | Property taxes | Tax assessment |
|---|---|---|
| 2025 | $6,312 | $254,400 |
| 2024 | $6,312 -2.6% | $254,400 |
| 2023 | $6,482 -8.6% | $254,400 +25.5% |
Find assessor info on the county website
Neighborhood: 08080
Nearby schools
GreatSchools rating
- NASewell Elementary SchoolGrades: PK-KDistance: 0.8 mi
- 5/10Clearview Reg Middle SchoolGrades: 7-8Distance: 4.1 mi
- 8/10Clearview Regional High SchoolGrades: 9-12Distance: 4.3 mi
Schools provided by the listing agent
- District: Clearview Regional Schools
Source: Bright MLS. This data may not be complete. We recommend contacting the local school district to confirm school assignments for this home.
Get a cash offer in 3 minutes
Find out how much your home could sell for in as little as 3 minutes with a no-obligation cash offer.
Estimated market value$366,600
Get a cash offer in 3 minutes
Find out how much your home could sell for in as little as 3 minutes with a no-obligation cash offer.
Estimated market value
$366,600

