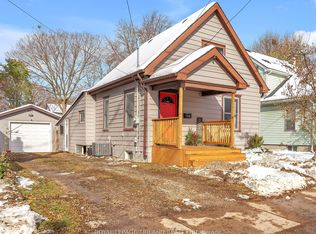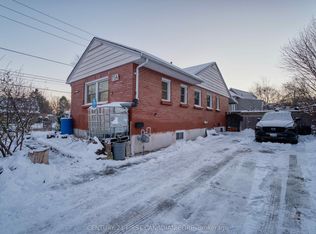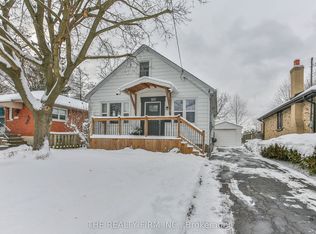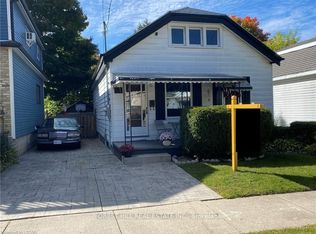First time buyers or investors are welcome to this one floor raised bungalow, 3+2 bedrooms, 2 baths, 2 living rooms and formal dining room. Fully finished basement and a detached car garage sized 17'5 wide X 23'5 long with 9'X7' high aluminum sectional garage door. There are some updates like electrical panel, gas furnace & C/air, wooden deck sized 14' X 22'7 and a pergola off huge kitchen at rear leading to nice and quiet back yard. Near all amenities i.e. school, bust stops, super store grocery shopping, churches. 10 minute drive to down town, hospitals, Fanshawe college or The university of Western Ontario. Do not miss this large sized property and conveniently central located. Supra box at front door knob front porch. Note: Electrical wirings are mixed with the original and new ones; however it has a breaker box panel. And rental equipment is water heater tank.
This property is off market, which means it's not currently listed for sale or rent on Zillow. This may be different from what's available on other websites or public sources.



