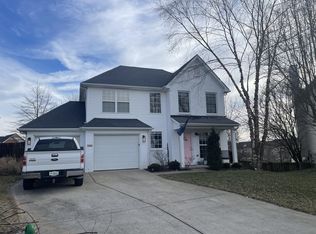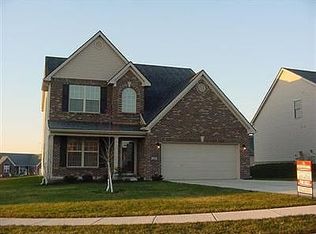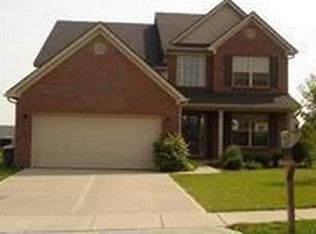Wagner, 2-Car garage floor plan, by Ball Homes, LLC is located on a cul-de-sac in Bradford Place subdivision. The dining room is large enough to accommodate a full-sized dining room set. Kitchen has upgraded full wall travertine backsplash. An appliance package(black) that includes, MW,DW, disposal, range and refrigerator. Laundry is conveniently located just off the kitchen and the entry from garage. Extra-deep garage, w/opener and 2 remotes, on this floor plan allows for some storage potential. Family rm has ceiling fan w/light. The bedrooms are all good-sized, and bedroom #3 includes an offset perfect for a small sitting area. Master has a vaulted ceiling w/ceiling fan and light. Master bath has been upgraded to include a garden tub, separate shower, 4 X 4 decorative window above garden tub and a double bowl vanity. Home is being built to Energy Star specs. House is complete and ready for occupancy. Financing incentves are available from Walden Mortgage. Job #148FP
This property is off market, which means it's not currently listed for sale or rent on Zillow. This may be different from what's available on other websites or public sources.



