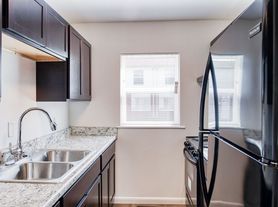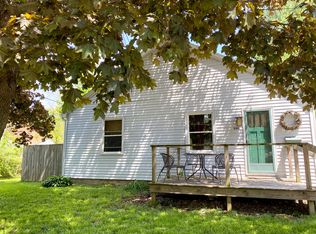Free Application: Apply online at GPMvacancy.
Property Highlights: 3 Bedrooms, 2 bathrooms, 1608sf home in Urbana. Extra storage space. Garage available for an extra $150 a month ($1850).
Included Furnishings: stove, range hood, refrigerator, dishwasher,
Utilities & Trash: Tenant responsible for all utilities.
Yard/Snow care: Tenant responsible for all yard care including spring and fall clean up
Pet Policy: Small pets only requires approval. $250 nonrefundable deposit, and monthly fee. Vaccination records and lawn clean up required.
Additional Requirements: Renters Insurance Required.
Deposit-Free Renting: Offered through Obligo. Credit scores lower than 600 require double deposit.
House for rent
$1,600/mo
112 Brady Ln, Urbana, IL 61802
3beds
1,608sqft
Price may not include required fees and charges.
Single family residence
Available now
Cats, dogs OK
-- A/C
-- Laundry
-- Parking
-- Heating
What's special
Extra storage space
- 91 days |
- -- |
- -- |
Travel times
Looking to buy when your lease ends?
Consider a first-time homebuyer savings account designed to grow your down payment with up to a 6% match & a competitive APY.
Facts & features
Interior
Bedrooms & bathrooms
- Bedrooms: 3
- Bathrooms: 2
- Full bathrooms: 2
Appliances
- Included: Dishwasher, Range, Refrigerator
Features
- Storage
Interior area
- Total interior livable area: 1,608 sqft
Property
Parking
- Details: Contact manager
Features
- Exterior features: Garbage not included in rent, No Utilities included in rent, Pet friendly
Details
- Parcel number: 302115205045
Construction
Type & style
- Home type: SingleFamily
- Property subtype: Single Family Residence
Community & HOA
Location
- Region: Urbana
Financial & listing details
- Lease term: Contact For Details
Price history
| Date | Event | Price |
|---|---|---|
| 11/11/2025 | Price change | $1,600-5.9%$1/sqft |
Source: Zillow Rentals | ||
| 8/12/2025 | Listed for rent | $1,700+19.3%$1/sqft |
Source: Zillow Rentals | ||
| 7/16/2025 | Listing removed | $1,425$1/sqft |
Source: Zillow Rentals | ||
| 7/9/2025 | Listed for rent | $1,425+5.6%$1/sqft |
Source: Zillow Rentals | ||
| 6/3/2024 | Listing removed | -- |
Source: Zillow Rentals | ||

