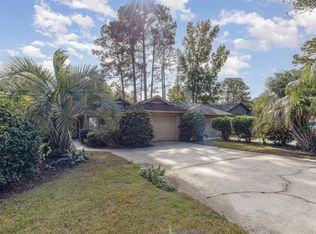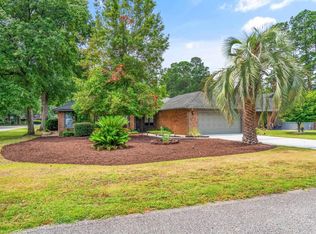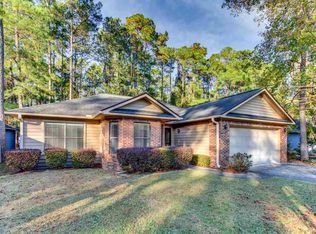Sold for $255,000 on 10/01/25
$255,000
112 Boxwood Ln., Conway, SC 29526
2beds
1,650sqft
Single Family Residence
Built in 1989
6,098.4 Square Feet Lot
$253,300 Zestimate®
$155/sqft
$1,642 Estimated rent
Home value
$253,300
$238,000 - $268,000
$1,642/mo
Zestimate® history
Loading...
Owner options
Explore your selling options
What's special
This beautiful home offers the perfect blend of comfort, style, and active living. Nestled in one of the area's most sought-after 55+ communities, Myrtle Trace. You'll enjoy incredible amenities including a sparkling community pool, basketball hoop, shuffleboard courts, and more. Step inside to find a spacious, open-concept layout with large living areas perfect for entertaining or relaxing. The updated kitchen features elegant granite countertops, newer stainless steel appliances, and ample cabinet space. This home features a large living room, sunroom, and split floorplan. The master suite is a large, open room with access to the sunroom. The master bathroom has been tastefully refinished, providing a spa-like retreat. The new counters and tiled shower complement the new flooring. Solid flooring flows throughout the home, adding warmth and durability. Enjoy your morning coffee or unwind in the evenings on the large covered porch with a charming pergola—offering peaceful views of the pond just beyond your backyard. The garage features a slop sink, cabinetry and shelving, finished floor, and a newer washer and dryer. This home has many positive features but will need some painting in the guest bedroom and a water leak repaired. Please reach out to your agent for details. This is an affordable opportunity to be in Myrtle Trace!
Zillow last checked: 8 hours ago
Listing updated: October 01, 2025 at 03:04pm
Listed by:
Jeff Casterline Team 843-424-6900,
INNOVATE Real Estate,
Eric A Shenberger 717-676-7043,
INNOVATE Real Estate
Bought with:
Josh A Bowers, 105344
Realty ONE Group DocksideNorth
Source: CCAR,MLS#: 2510148 Originating MLS: Coastal Carolinas Association of Realtors
Originating MLS: Coastal Carolinas Association of Realtors
Facts & features
Interior
Bedrooms & bathrooms
- Bedrooms: 2
- Bathrooms: 2
- Full bathrooms: 2
Dining room
- Features: Living/Dining Room
Kitchen
- Features: Breakfast Area, Ceiling Fan(s), Stainless Steel Appliances, Solid Surface Counters
Other
- Features: Bedroom on Main Level, Entrance Foyer
Heating
- Central, Electric
Cooling
- Central Air
Appliances
- Included: Dishwasher, Disposal, Microwave, Range, Refrigerator, Dryer, Washer
Features
- Split Bedrooms, Bedroom on Main Level, Breakfast Area, Entrance Foyer, Stainless Steel Appliances, Solid Surface Counters
- Flooring: Laminate, Luxury Vinyl, Luxury VinylPlank, Tile
Interior area
- Total structure area: 2,100
- Total interior livable area: 1,650 sqft
Property
Parking
- Total spaces: 4
- Parking features: Attached, Garage, One Space
- Attached garage spaces: 1
Features
- Levels: One
- Stories: 1
- Patio & porch: Front Porch, Patio
- Exterior features: Patio
- Pool features: Community, Outdoor Pool
- Waterfront features: Pond
Lot
- Size: 6,098 sqft
- Dimensions: 55 x 115 x 55 x 115
- Features: Lake Front, Outside City Limits, Pond on Lot, Rectangular, Rectangular Lot
Details
- Additional parcels included: ,
- Parcel number: 40003010051
- Zoning: SF 10
- Special conditions: None
Construction
Type & style
- Home type: SingleFamily
- Architectural style: Ranch
- Property subtype: Single Family Residence
Materials
- Brick Veneer
- Foundation: Slab
Condition
- Resale
- Year built: 1989
Utilities & green energy
- Water: Public
- Utilities for property: Cable Available, Electricity Available, Phone Available, Sewer Available, Underground Utilities, Water Available
Community & neighborhood
Community
- Community features: Clubhouse, Golf Carts OK, Other, Recreation Area, Long Term Rental Allowed, Pool
Location
- Region: Conway
- Subdivision: Myrtle Trace
HOA & financial
HOA
- Has HOA: Yes
- HOA fee: $90 monthly
- Amenities included: Clubhouse, Owner Allowed Golf Cart, Owner Allowed Motorcycle, Other, Pet Restrictions, Tenant Allowed Golf Cart
- Services included: Association Management, Common Areas, Legal/Accounting, Pool(s)
Other
Other facts
- Listing terms: Cash,Conventional
Price history
| Date | Event | Price |
|---|---|---|
| 10/1/2025 | Sold | $255,000-5.5%$155/sqft |
Source: | ||
| 6/20/2025 | Contingent | $269,900$164/sqft |
Source: | ||
| 4/22/2025 | Listed for sale | $269,900+79.9%$164/sqft |
Source: | ||
| 12/17/2015 | Sold | $150,000-6.2%$91/sqft |
Source: | ||
| 10/15/2015 | Pending sale | $159,900$97/sqft |
Source: Dockside Realty #1518794 | ||
Public tax history
| Year | Property taxes | Tax assessment |
|---|---|---|
| 2024 | $547 +15.5% | $170,154 +15% |
| 2023 | $474 +3% | $147,960 |
| 2022 | $460 | $147,960 |
Find assessor info on the county website
Neighborhood: 29526
Nearby schools
GreatSchools rating
- 7/10Carolina Forest Elementary SchoolGrades: PK-5Distance: 2.7 mi
- 7/10Ten Oaks MiddleGrades: 6-8Distance: 5.6 mi
- 7/10Carolina Forest High SchoolGrades: 9-12Distance: 1.4 mi
Schools provided by the listing agent
- Elementary: Carolina Forest Elementary School
- Middle: Ten Oaks Middle
- High: Carolina Forest High School
Source: CCAR. This data may not be complete. We recommend contacting the local school district to confirm school assignments for this home.

Get pre-qualified for a loan
At Zillow Home Loans, we can pre-qualify you in as little as 5 minutes with no impact to your credit score.An equal housing lender. NMLS #10287.
Sell for more on Zillow
Get a free Zillow Showcase℠ listing and you could sell for .
$253,300
2% more+ $5,066
With Zillow Showcase(estimated)
$258,366

