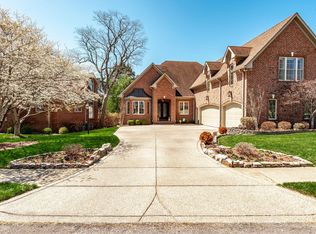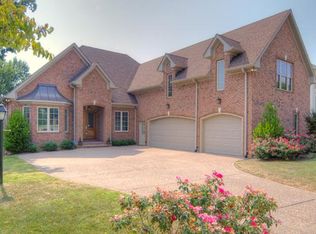Simply stated...stunning! Quality thru out! So many possibilities--whether you need private, quiet space as you work from home or extra room for extended family--this home is perfect as it offers full basement w/10' ceilings, secondary living space (rec room) w/kitchenette, Bedroom w/full Bath! Main level open and spacious! Cook's delight Kitchen--Granite, tile backsplash, SS appliances (double ovens)--large walk-in pantry! Owner's suite with private master bath--jetted tub, separate tiled shower, his & her vanities plus three walk-in closets! Upper level offers three bedrooms (three full baths) plus shared space perfect for the kids! Unfinished 33'x22' area over 3 car garage for future expansion! Incredible storage--additional 1,465 sq. ft. UNFINISHED in walkout basement!
This property is off market, which means it's not currently listed for sale or rent on Zillow. This may be different from what's available on other websites or public sources.

