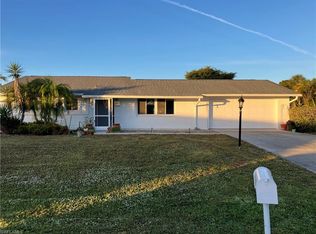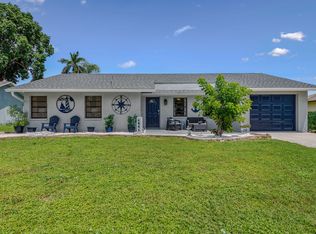Sold for $320,000
$320,000
112 Blue Ridge DR #55, NAPLES, FL 34112
2beds
1,432sqft
Single Family Residence
Built in 1979
-- sqft lot
$-- Zestimate®
$223/sqft
$3,047 Estimated rent
Home value
Not available
Estimated sales range
Not available
$3,047/mo
Zestimate® history
Loading...
Owner options
Explore your selling options
What's special
Affordable Opportunity for First-Time Buyers Discover this charming 2-bedroom, 2-bathroom home, complete with a versatile den—perfect for a home office, nursery, or creative space. While it could use a bit of TLC, this gem offers endless potential to make it truly your own. . Featuring an open patio surrounded by lush tropical plants, this property invites you to enjoy outdoor living at its best. Additional highlights include newer garage doors and AC replaced in 2022, Roof replaced in 2016, no carpets for easy maintenance and granite counters and stainless appliances in the kitchen. Nestled in Shenandoah Estates, a no-rental community it ensures a quiet and stable neighborhood close to everything. As one of the most affordable houses in the area, it’s an excellent entry-point for those looking to start their homeownership journey. Don’t miss your chance to invest in a property brimming with possibilities!
Zillow last checked: 8 hours ago
Listing updated: January 24, 2026 at 04:27pm
Listed by:
Lana Butsky 239-777-2532,
Neapolitan Realty LLC,
Gabriella Ambrosi 239-216-2549,
Neapolitan Realty LLC
Bought with:
Katie Travlos
DomainRealty.com LLC
Source: SWFLMLS,MLS#: 225035875 Originating MLS: Naples
Originating MLS: Naples
Facts & features
Interior
Bedrooms & bathrooms
- Bedrooms: 2
- Bathrooms: 2
- Full bathrooms: 2
Dining room
- Features: Dining - Living
Heating
- Central
Cooling
- Central Air
Appliances
- Included: Dishwasher, Disposal, Microwave, Range, Refrigerator/Freezer, Self Cleaning Oven
- Laundry: Washer/Dryer Hookup
Features
- Built-In Cabinets, French Doors, Pull Down Stairs, Walk-In Closet(s), Den - Study, Family Room, Guest Bath, Guest Room, Open Porch/Lanai
- Flooring: Laminate, Tile
- Doors: French Doors
- Windows: Shutters - Manual
- Has fireplace: No
Interior area
- Total structure area: 1,432
- Total interior livable area: 1,432 sqft
Property
Parking
- Total spaces: 2
- Parking features: Driveway, Attached
- Attached garage spaces: 2
- Has uncovered spaces: Yes
Features
- Stories: 1
- Patio & porch: Patio, Open Porch/Lanai
- Has view: Yes
- View description: Landscaped Area
- Waterfront features: None
Lot
- Features: Zero Lot Line
Details
- Parcel number: 73432200007
Construction
Type & style
- Home type: Condo
- Architectural style: Ranch
- Property subtype: Single Family Residence
Materials
- Block, Stucco
- Foundation: Concrete Block
- Roof: Shingle
Condition
- New construction: No
- Year built: 1979
Utilities & green energy
- Water: Central
Community & neighborhood
Community
- Community features: Non-Gated
Location
- Region: Naples
- Subdivision: SHENANDOAH ESTATES
HOA & financial
HOA
- Has HOA: No
- HOA fee: $3,200 annually
- Amenities included: None
Other
Other facts
- Road surface type: Paved
- Contingency: Financing
Price history
| Date | Event | Price |
|---|---|---|
| 1/22/2026 | Sold | $320,000-8.5%$223/sqft |
Source: | ||
| 1/5/2026 | Pending sale | $349,900$244/sqft |
Source: | ||
| 11/20/2025 | Listed for sale | $349,900$244/sqft |
Source: | ||
| 11/18/2025 | Pending sale | $349,900$244/sqft |
Source: | ||
| 4/8/2025 | Listed for sale | $349,900+41.8%$244/sqft |
Source: | ||
Public tax history
Tax history is unavailable.
Find assessor info on the county website
Neighborhood: 34112
Nearby schools
GreatSchools rating
- 7/10Lely Elementary SchoolGrades: PK-5Distance: 3.5 mi
- 8/10East Naples Middle SchoolGrades: 6-8Distance: 2 mi
- 5/10Lely High SchoolGrades: 9-12Distance: 2.6 mi
Schools provided by the listing agent
- Elementary: LELY ELEMENTARY
- Middle: EAST NAPLES MIDDLE
- High: LELY HIGH SCHOOL
Source: SWFLMLS. This data may not be complete. We recommend contacting the local school district to confirm school assignments for this home.

Get pre-qualified for a loan
At Zillow Home Loans, we can pre-qualify you in as little as 5 minutes with no impact to your credit score.An equal housing lender. NMLS #10287.

