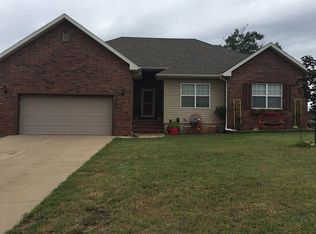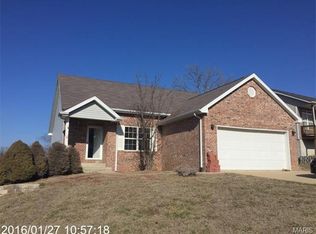Closed
Listing Provided by:
Leeann Anderson 573-451-2020,
EXP Realty LLC
Bought with: EXP Realty LLC
Price Unknown
112 Birch Tree Cir, Saint Robert, MO 65584
3beds
1,432sqft
Single Family Residence
Built in 2006
0.57 Acres Lot
$247,400 Zestimate®
$--/sqft
$1,408 Estimated rent
Home value
$247,400
$215,000 - $285,000
$1,408/mo
Zestimate® history
Loading...
Owner options
Explore your selling options
What's special
Welcoming to 112 Birch Tree Circle-
Discover this charming 3 bedroom, 2 bathroom home nestled in the Hickory Valley Subdivision, backed to a serene wooded area, offering privacy while being just minutes from the Fort Leonard Wood main gate.
Stepping inside you will notice a spacious open concept living, kitchen and dinning area. The living features cathedral ceilings. The beautiful open concept kitchen includes sleek stainless steel appliances, granite countertops and tile flooring throughout kitchen & dining area.
The primary suite is your next sanctuary. Complete with tray ceilings, a full in-suite bathroom with double vanity and walk-in closet with custom organization system.
Your two additional bedrooms are located in the front of the home providing ample space, along with a full guest bathroom.
Stepping out to your deck, you'll find the privacy of a wooded area, a fire pit, shed and small garden space. Perfect for relaxing.
Zillow last checked: 8 hours ago
Listing updated: April 28, 2025 at 05:59pm
Listing Provided by:
Leeann Anderson 573-451-2020,
EXP Realty LLC
Bought with:
Luis Padilla Aparicio, 2023004038
EXP Realty LLC
Source: MARIS,MLS#: 24055166 Originating MLS: Pulaski County Board of REALTORS
Originating MLS: Pulaski County Board of REALTORS
Facts & features
Interior
Bedrooms & bathrooms
- Bedrooms: 3
- Bathrooms: 2
- Full bathrooms: 2
- Main level bathrooms: 2
- Main level bedrooms: 3
Heating
- Forced Air, Electric
Cooling
- Ceiling Fan(s), Central Air, Electric
Appliances
- Included: Dishwasher, Disposal, Microwave, Range Hood, Electric Range, Electric Oven, Refrigerator, Stainless Steel Appliance(s), Electric Water Heater
Features
- Walk-In Closet(s), Double Vanity
- Flooring: Carpet
- Doors: Sliding Doors
- Basement: Crawl Space
- Has fireplace: No
- Fireplace features: None
Interior area
- Total structure area: 1,432
- Total interior livable area: 1,432 sqft
- Finished area above ground: 1,432
Property
Parking
- Total spaces: 2
- Parking features: Attached, Garage
- Attached garage spaces: 2
Features
- Levels: One
- Patio & porch: Deck
Lot
- Size: 0.57 Acres
- Dimensions: .57 ac
- Features: Adjoins Wooded Area
Details
- Additional structures: Shed(s)
- Parcel number: 106.014000000031080
- Special conditions: Standard
Construction
Type & style
- Home type: SingleFamily
- Architectural style: Traditional,Ranch
- Property subtype: Single Family Residence
Materials
- Brick, Vinyl Siding
Condition
- Year built: 2006
Utilities & green energy
- Sewer: Public Sewer
- Water: Public
Community & neighborhood
Location
- Region: Saint Robert
- Subdivision: Hickory Valley
Other
Other facts
- Listing terms: Cash,Conventional,FHA,Other,USDA Loan,VA Loan
- Ownership: Private
- Road surface type: Concrete
Price history
| Date | Event | Price |
|---|---|---|
| 9/26/2024 | Sold | -- |
Source: | ||
| 9/3/2024 | Pending sale | $224,000$156/sqft |
Source: | ||
| 8/29/2024 | Listed for sale | $224,000+29.1%$156/sqft |
Source: | ||
| 2/22/2022 | Sold | -- |
Source: | ||
| 1/24/2022 | Pending sale | $173,450$121/sqft |
Source: | ||
Public tax history
| Year | Property taxes | Tax assessment |
|---|---|---|
| 2024 | $1,046 +2.7% | $26,522 |
| 2023 | $1,018 +0.8% | $26,522 |
| 2022 | $1,010 +1.2% | $26,522 +14.3% |
Find assessor info on the county website
Neighborhood: 65584
Nearby schools
GreatSchools rating
- 6/10Freedom Elementary SchoolGrades: K-5Distance: 2.8 mi
- 4/106TH GRADE CENTERGrades: 6Distance: 6.4 mi
- 6/10Waynesville Sr. High SchoolGrades: 9-12Distance: 6.3 mi
Schools provided by the listing agent
- Elementary: Waynesville R-Vi
- Middle: Waynesville Middle
- High: Waynesville Sr. High
Source: MARIS. This data may not be complete. We recommend contacting the local school district to confirm school assignments for this home.

