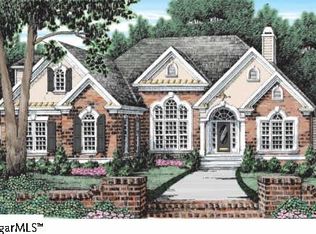Sold for $687,500
$687,500
112 Birch River Rd, Greenville, SC 29611
4beds
3,941sqft
Single Family Residence, Residential
Built in 2004
0.6 Acres Lot
$760,900 Zestimate®
$174/sqft
$3,207 Estimated rent
Home value
$760,900
$723,000 - $807,000
$3,207/mo
Zestimate® history
Loading...
Owner options
Explore your selling options
What's special
Vacation at home with this beautiful Birch River beauty. This all brick ranch with bonus has all you've been looking for. Come inside to the open floor plan with full view of the salt water pool. The gleaming hardwoods lead into the large family room opening to the kitchen with beautiful quartz countertops, chef's appliances and an oversized island perfect for entertaining. The formal dining room features heavy molding and a double tray ceiling. The master suite is huge with en suite bath featuring double vanities, jetted tub, separate shower and walk in closet. The laundry is generously sized with laundry sink. The split bedroom plan is perfect for guests and features double sinks and private bath. Upstairs the bonus room is huge and has lots of knee wall storage. It also features it's own mini split air conditioner. The oversized garage provides for lots of storage or a workshop and fully insulated doors. The yard door makes for easy lawn maintenance or gardening. The lawn features a 7 zone rainbird irrigation system. Outside you'll find the beautiful trex deck overlooking the salt water pool. The lawn furniture, fountain and pool equipment convey. The yard is fully fenced, private and well landscaped. Located in Birch River this home is tucked away from town, but is easily accessible to downtown Greenville, restaurants and medical care. Don't miss this home. It is an absolute beauty and is just waiting for you to make it yours!
Zillow last checked: 8 hours ago
Listing updated: April 03, 2023 at 01:10pm
Listed by:
Sheila Smalley 864-449-2878,
BHHS C.Dan Joyner-Woodruff Rd
Bought with:
Mackenzie Turner
Weichert Realty-Shaun & Shari
Source: Greater Greenville AOR,MLS#: 1491777
Facts & features
Interior
Bedrooms & bathrooms
- Bedrooms: 4
- Bathrooms: 3
- Full bathrooms: 2
- 1/2 bathrooms: 1
- Main level bathrooms: 2
- Main level bedrooms: 4
Primary bedroom
- Area: 448
- Dimensions: 16 x 28
Bedroom 2
- Area: 168
- Dimensions: 14 x 12
Bedroom 3
- Area: 121
- Dimensions: 11 x 11
Bedroom 4
- Area: 132
- Dimensions: 12 x 11
Primary bathroom
- Features: Double Sink, Full Bath, Shower-Separate, Tub-Garden, Walk-In Closet(s)
- Level: Main
Dining room
- Area: 352
- Dimensions: 16 x 22
Kitchen
- Area: 192
- Dimensions: 12 x 16
Living room
- Area: 380
- Dimensions: 19 x 20
Bonus room
- Area: 540
- Dimensions: 18 x 30
Heating
- Forced Air, Natural Gas
Cooling
- Central Air, Electric
Appliances
- Included: Dishwasher, Disposal, Free-Standing Gas Range, Microwave, Refrigerator, Gas Oven, Gas Water Heater
- Laundry: 1st Floor, Walk-in, Laundry Room
Features
- Bookcases, Ceiling Fan(s), Ceiling Smooth, Tray Ceiling(s), Open Floorplan, Soaking Tub, Walk-In Closet(s), Split Floor Plan, Countertops – Quartz
- Flooring: Carpet, Ceramic Tile, Wood
- Windows: Vinyl/Aluminum Trim, Window Treatments
- Basement: None
- Attic: Storage
- Number of fireplaces: 1
- Fireplace features: Gas Log
Interior area
- Total structure area: 3,941
- Total interior livable area: 3,941 sqft
Property
Parking
- Total spaces: 2
- Parking features: Attached, Garage Door Opener, Yard Door, Parking Pad, Paved
- Attached garage spaces: 2
- Has uncovered spaces: Yes
Features
- Levels: 1+Bonus
- Stories: 1
- Patio & porch: Deck, Patio
- Has private pool: Yes
- Pool features: In Ground
- Fencing: Fenced
Lot
- Size: 0.60 Acres
- Features: Few Trees, Sprklr In Grnd-Full Yard, 1/2 - Acre
Details
- Parcel number: 2350702016
Construction
Type & style
- Home type: SingleFamily
- Architectural style: Traditional
- Property subtype: Single Family Residence, Residential
Materials
- Brick Veneer
- Foundation: Crawl Space
- Roof: Architectural
Condition
- Year built: 2004
Utilities & green energy
- Sewer: Septic Tank
- Water: Public
- Utilities for property: Cable Available
Community & neighborhood
Security
- Security features: Smoke Detector(s)
Community
- Community features: Common Areas, Street Lights, Pool
Location
- Region: Greenville
- Subdivision: Birch River
Price history
| Date | Event | Price |
|---|---|---|
| 4/3/2023 | Sold | $687,500+1.9%$174/sqft |
Source: | ||
| 3/23/2023 | Contingent | $675,000$171/sqft |
Source: | ||
| 2/18/2023 | Pending sale | $675,000$171/sqft |
Source: | ||
| 2/15/2023 | Listed for sale | $675,000+68.8%$171/sqft |
Source: | ||
| 7/8/2016 | Sold | $400,000-4.7%$101/sqft |
Source: | ||
Public tax history
| Year | Property taxes | Tax assessment |
|---|---|---|
| 2024 | -- | $27,460 +40.6% |
| 2023 | $6,075 +3% | $19,530 |
| 2022 | $5,896 +9.8% | $19,530 +22.5% |
Find assessor info on the county website
Neighborhood: 29611
Nearby schools
GreatSchools rating
- 9/10Powdersville Elementary SchoolGrades: 3-5Distance: 0.8 mi
- 7/10Powdersville Middle SchoolGrades: 6-8Distance: 0.9 mi
- 9/10Powdersville HighGrades: 9-12Distance: 0.7 mi
Schools provided by the listing agent
- Elementary: Powdersville
- Middle: Powdersville
- High: Powdersville
Source: Greater Greenville AOR. This data may not be complete. We recommend contacting the local school district to confirm school assignments for this home.
Get a cash offer in 3 minutes
Find out how much your home could sell for in as little as 3 minutes with a no-obligation cash offer.
Estimated market value$760,900
Get a cash offer in 3 minutes
Find out how much your home could sell for in as little as 3 minutes with a no-obligation cash offer.
Estimated market value
$760,900
