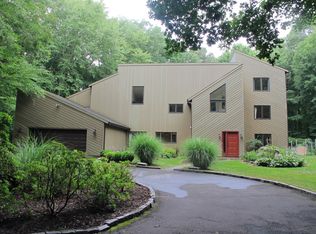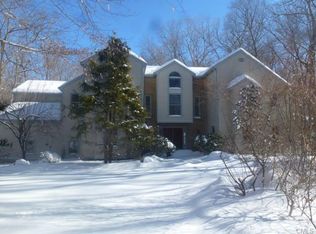PUBLIC OPEN HOUSE 11am - 1pm 4/18/2025 - A rare opportunity for lovers of contemporary design-the architect-designed Glass House of Weston is available for rent. This renovated home boasts an open floorplan flooded w/natural light from floor-to-ceiling windows and skylights, offering serene views of its well-maintained natural surroundings, lush foliage, and striking rock outcroppings. The LR features soaring ceilings, mahogany windows, and a stunning natural stone fpl, flowing seamlessly into the dining area, Kit, and FR. The Kit is a showpiece w/a domed skylight, custom Italian cabinetry, German appliances, carrera marble countertops, and a stainless steel peninsula. A Brazilian ipe wood terrace extends from the Kit and living area, floating in a canopy of trees w/a creek below. The ground floor master suite is newly renovated w/white oak flooring, expansive views through a new wall of windows w/electronic solar shades, and designer lighting. The ensuite features a free-standing tub and curbless walk-in shower for accessibility. Upstairs, you'll find four additional bedrooms, two w/floor-to-ceiling corner windows, plus two modern bathrooms w/skylights. A finished basement offers flexible space for recreation, while a 2-car garage provides direct home access. Meticulously upgraded over the last five years, the home includes new mechanicals, a security system, and enhanced exterior lighting. Offered for a minimum one-year lease, with preference for multi-year tenants. Furnishing options are flexible. Landlord Requirements: Credit Check, References Required, Security Deposit, Lease Required Security Deposit: 1st mo plus 2 mo security (Special Circumstance) Rental Duration Four Years Tenant Responsibility: All Utilities, Credit Check, Exterior Maintenance, Grounds Maintenance, Insurance, Liability Insurance, Maintenance/Repairs, Mechanicals, Move-In/Out Fee, Recreation Fees, Snow Removal, Trash Service Landlord Responsibility: Common Area Maintenance, Insurance, Liability Insurance, Property Management, Real Estate Taxes, Structural Maintenace Landlord Options:
This property is off market, which means it's not currently listed for sale or rent on Zillow. This may be different from what's available on other websites or public sources.


