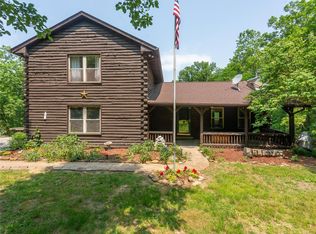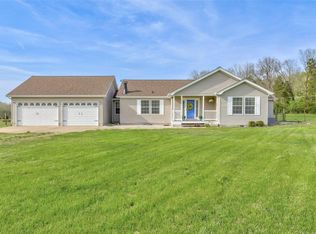Closed
Listing Provided by:
Ashley N Hardy 314-640-2686,
Realty Executives of St. Louis
Bought with: Coldwell Banker Realty - Gundaker
Price Unknown
112 Big Valley Rd, Festus, MO 63028
3beds
2,523sqft
Single Family Residence
Built in 1985
11.26 Acres Lot
$480,600 Zestimate®
$--/sqft
$1,744 Estimated rent
Home value
$480,600
$447,000 - $514,000
$1,744/mo
Zestimate® history
Loading...
Owner options
Explore your selling options
What's special
Gorgeous log cabin!! Looking for acreage for horses, great hunting & your own personal creek? Well.. all of that & more is right here! This 2500+ Sq ft log home is nestled quietly in the middle of approximately 12 acres & is about a 70/30 mixture of pasture & woods. Enjoy beautiful sunset views from your covered front porch or listen to the rain bounce of the new metal roof. The new kitchen has numerous cabinets w/ the soft close feature, an 8 ft center island/breakfast bar, custom lighting, farmhouse stainless sink, & new stainless steel appliances. New Porch soffit, lighting and fan in 2021! All flooring except the family room is either luxury vinyl tile or laminate. Don't miss the newer high efficiency HVAC, the wood boiler that is alternative for heat and hot water and clean as a pin 4 ft crawl space. New detached garage w/ lean too installed in July of 2021. The garage has RV hook up, insulated garage doors, waste oil furnace and enough room to drive completely around it!
Zillow last checked: 8 hours ago
Listing updated: April 28, 2025 at 04:42pm
Listing Provided by:
Ashley N Hardy 314-640-2686,
Realty Executives of St. Louis
Bought with:
Christina L Martin, 2019008851
Coldwell Banker Realty - Gundaker
Source: MARIS,MLS#: 23005519 Originating MLS: St. Louis Association of REALTORS
Originating MLS: St. Louis Association of REALTORS
Facts & features
Interior
Bedrooms & bathrooms
- Bedrooms: 3
- Bathrooms: 2
- Full bathrooms: 2
- Main level bathrooms: 2
- Main level bedrooms: 3
Primary bedroom
- Features: Floor Covering: Laminate, Wall Covering: Some
- Level: Main
- Area: 360
- Dimensions: 20x18
Bedroom
- Features: Floor Covering: Laminate, Wall Covering: Some
- Level: Main
- Area: 288
- Dimensions: 18x16
Bedroom
- Features: Floor Covering: Laminate, Wall Covering: Some
- Level: Main
- Area: 195
- Dimensions: 15x13
Dining room
- Features: Floor Covering: Laminate, Wall Covering: None
- Level: Main
- Area: 156
- Dimensions: 13x12
Great room
- Features: Floor Covering: Laminate, Wall Covering: Some
- Level: Main
- Area: 483
- Dimensions: 23x21
Kitchen
- Features: Floor Covering: Other, Wall Covering: Some
- Level: Main
- Area: 506
- Dimensions: 23x22
Heating
- Forced Air, Heat Pump, Electric
Cooling
- Attic Fan, Ceiling Fan(s), Central Air, Electric, Heat Pump
Appliances
- Included: Dishwasher, Microwave, Electric Range, Electric Oven, Stainless Steel Appliance(s), Electric Water Heater
- Laundry: Main Level
Features
- Workshop/Hobby Area, Kitchen/Dining Room Combo, Breakfast Bar, Custom Cabinetry, Granite Counters, Pantry, Open Floorplan
- Doors: Panel Door(s), Sliding Doors
- Windows: Low Emissivity Windows, Insulated Windows
- Basement: Crawl Space,Concrete
- Has fireplace: No
- Fireplace features: None
Interior area
- Total structure area: 2,523
- Total interior livable area: 2,523 sqft
- Finished area above ground: 2,523
Property
Parking
- Total spaces: 4
- Parking features: Attached, Garage
- Attached garage spaces: 4
Features
- Levels: One
- Patio & porch: Deck, Covered
Lot
- Size: 11.26 Acres
- Dimensions: 11.26
- Features: Adjoins Wooded Area, Suitable for Horses
Details
- Additional structures: Metal Building
- Parcel number: 223.105.00000002
- Special conditions: Standard
- Horses can be raised: Yes
Construction
Type & style
- Home type: SingleFamily
- Architectural style: Ranch,Rustic
- Property subtype: Single Family Residence
Materials
- Log
Condition
- Year built: 1985
Utilities & green energy
- Sewer: Septic Tank
- Water: Well
Community & neighborhood
Location
- Region: Festus
- Subdivision: Bridlewood 02 16
HOA & financial
HOA
- HOA fee: $500 annually
Other
Other facts
- Listing terms: Cash,Conventional,VA Loan
- Ownership: Private
- Road surface type: Concrete, Gravel
Price history
| Date | Event | Price |
|---|---|---|
| 11/24/2023 | Listing removed | -- |
Source: | ||
| 11/3/2023 | Price change | $444,999-1.1%$176/sqft |
Source: | ||
| 10/17/2023 | Price change | $450,000-2.2%$178/sqft |
Source: | ||
| 10/4/2023 | Listed for sale | $460,000+2.2%$182/sqft |
Source: | ||
| 4/3/2023 | Sold | -- |
Source: | ||
Public tax history
| Year | Property taxes | Tax assessment |
|---|---|---|
| 2025 | $2,510 +8.5% | $39,500 +9.1% |
| 2024 | $2,314 +0.1% | $36,200 |
| 2023 | $2,312 -0.1% | $36,200 |
Find assessor info on the county website
Neighborhood: 63028
Nearby schools
GreatSchools rating
- NAPlattin Primary SchoolGrades: K-2Distance: 1.8 mi
- 8/10Danby-Rush Tower Middle SchoolGrades: 6-8Distance: 2.7 mi
- 9/10Jefferson High SchoolGrades: 9-12Distance: 2.5 mi
Schools provided by the listing agent
- Elementary: Plattin/Telegraph
- Middle: Danby-Rush Tower Middle
- High: Jefferson High School
Source: MARIS. This data may not be complete. We recommend contacting the local school district to confirm school assignments for this home.
Get a cash offer in 3 minutes
Find out how much your home could sell for in as little as 3 minutes with a no-obligation cash offer.
Estimated market value$480,600
Get a cash offer in 3 minutes
Find out how much your home could sell for in as little as 3 minutes with a no-obligation cash offer.
Estimated market value
$480,600

