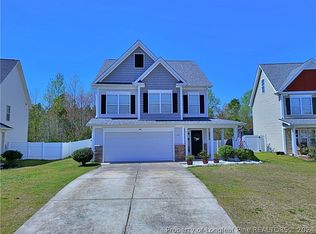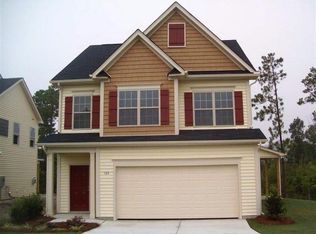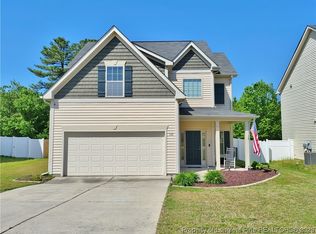This lovely residence is situated in the sought-after Lexington Plantation! The first floor comprises a spacious living room with a cozy gas log fireplace, seamlessly connecting to the kitchen and dining area. You'll find granite countertops and high-quality stainless steel appliances in the kitchen. Upstairs, the second floor houses the bedrooms and a convenient laundry room. The master suite is also located on the second floor and includes a master bathroom with a walk in closet. Additionally, the third floor features a fully finished bonus room complete with a wet bar for your enjoyment. This home boasts numerous amenities both indoors and outdoors including but not limited to a community pool, clubhouse, fitness center and community playground. Sort distance to Fort Liberty, Souther Pines and Pinehurst. Available November 15, 2025.
This property is off market, which means it's not currently listed for sale or rent on Zillow. This may be different from what's available on other websites or public sources.



