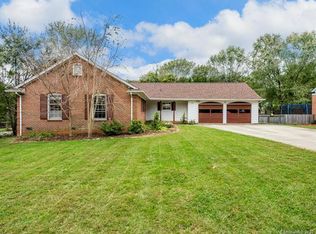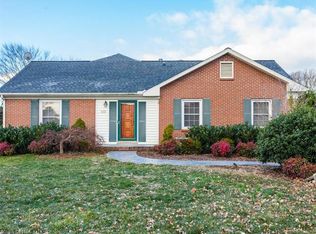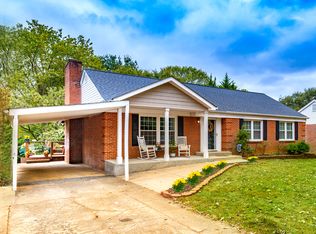Closed
$553,000
112 Bent Creek Ranch Rd, Asheville, NC 28806
4beds
2,623sqft
Single Family Residence
Built in 1967
0.31 Acres Lot
$635,500 Zestimate®
$211/sqft
$3,424 Estimated rent
Home value
$635,500
$585,000 - $693,000
$3,424/mo
Zestimate® history
Loading...
Owner options
Explore your selling options
What's special
Located in the highly sought-after Bent Creek Community, minutes away from dining, shopping, and less than 15 min. to downtown Asheville. Enjoy a relaxing stroll to the neighborhood park or a short bike ride to the renowned Bent Creek Experimental Forest, where you’ll have easy access to an abundance of hiking and biking trails. On the main level, you’ll find three bedrooms, two full bathrooms, plus an addition with a den, an extra bedroom, a full bathroom, and separate entrance, ideal for a potential rental or a discrete living space — STR/vacation rentals allowed! With its own separate entrance, the basement also adds a wealth of possibilities, offering a generously sized, heated flex area and an additional bonus room. Step through the basement’s sliding doors to discover a spacious backyard, complete with a beautiful in-ground pool, perfect for cooling off and enjoying summer days to the fullest. Welcome home!
Zillow last checked: 8 hours ago
Listing updated: November 08, 2023 at 01:57pm
Listing Provided by:
Trenton Thomas trenton@mymosaicrealty.com,
Mosaic Community Lifestyle Realty
Bought with:
Caleb Coaplen
Howard Hanna Beverly-Hanks Asheville-Biltmore Park
Source: Canopy MLS as distributed by MLS GRID,MLS#: 4077428
Facts & features
Interior
Bedrooms & bathrooms
- Bedrooms: 4
- Bathrooms: 3
- Full bathrooms: 3
- Main level bedrooms: 4
Primary bedroom
- Features: Ceiling Fan(s), Walk-In Closet(s)
- Level: Main
Primary bedroom
- Level: Main
Bedroom s
- Features: Ceiling Fan(s)
- Level: Main
Bedroom s
- Features: Ceiling Fan(s)
- Level: Main
Bedroom s
- Level: Main
Bedroom s
- Level: Main
Bathroom full
- Level: Main
Bathroom full
- Level: Main
Bathroom full
- Level: Main
Bathroom full
- Level: Main
Bathroom full
- Level: Main
Bathroom full
- Level: Main
Other
- Features: Ceiling Fan(s)
- Level: Main
Other
- Level: Main
Bonus room
- Level: Basement
Bonus room
- Level: Basement
Dining room
- Level: Main
Dining room
- Level: Main
Flex space
- Level: Basement
Flex space
- Level: Basement
Kitchen
- Level: Main
Kitchen
- Level: Main
Living room
- Level: Main
Living room
- Level: Main
Recreation room
- Level: Basement
Recreation room
- Level: Basement
Heating
- Baseboard, Forced Air, Natural Gas
Cooling
- Ceiling Fan(s), Window Unit(s)
Appliances
- Included: Dishwasher, Disposal, Dryer, Electric Cooktop, Electric Oven, Electric Range, Exhaust Hood, Gas Water Heater, Refrigerator, Wall Oven, Washer/Dryer
- Laundry: In Basement
Features
- Flooring: Tile, Vinyl, Wood
- Doors: Screen Door(s), Sliding Doors, Storm Door(s)
- Windows: Insulated Windows
- Basement: Exterior Entry,Interior Entry,Partially Finished,Walk-Out Access
- Attic: Pull Down Stairs
Interior area
- Total structure area: 1,982
- Total interior livable area: 2,623 sqft
- Finished area above ground: 1,982
- Finished area below ground: 641
Property
Parking
- Parking features: Driveway, On Street
- Has uncovered spaces: Yes
Features
- Levels: One
- Stories: 1
- Patio & porch: Covered, Deck, Front Porch, Patio
- Has private pool: Yes
- Pool features: In Ground
- Fencing: Back Yard
Lot
- Size: 0.31 Acres
Details
- Parcel number: 962650707300000
- Zoning: R-1
- Special conditions: Standard
Construction
Type & style
- Home type: SingleFamily
- Property subtype: Single Family Residence
Materials
- Brick Partial, Vinyl, Wood
- Roof: Shingle
Condition
- New construction: No
- Year built: 1967
Utilities & green energy
- Sewer: Private Sewer, Other - See Remarks
- Water: Community Well
- Utilities for property: Cable Available, Cable Connected, Underground Power Lines
Community & neighborhood
Location
- Region: Asheville
- Subdivision: Bent Creek
Other
Other facts
- Listing terms: Cash,Conventional,Exchange
- Road surface type: Concrete, Paved
Price history
| Date | Event | Price |
|---|---|---|
| 11/8/2023 | Sold | $553,000-1.1%$211/sqft |
Source: | ||
| 10/13/2023 | Listed for sale | $559,000$213/sqft |
Source: | ||
Public tax history
| Year | Property taxes | Tax assessment |
|---|---|---|
| 2025 | $2,342 +6.5% | $363,300 +1.7% |
| 2024 | $2,198 +5.4% | $357,100 +2.1% |
| 2023 | $2,085 +1.7% | $349,800 |
Find assessor info on the county website
Neighborhood: Bent Creek
Nearby schools
GreatSchools rating
- 5/10Hominy Valley ElementaryGrades: K-4Distance: 3.5 mi
- 6/10Enka MiddleGrades: 7-8Distance: 4.2 mi
- 6/10Enka HighGrades: 9-12Distance: 3.4 mi
Get a cash offer in 3 minutes
Find out how much your home could sell for in as little as 3 minutes with a no-obligation cash offer.
Estimated market value$635,500
Get a cash offer in 3 minutes
Find out how much your home could sell for in as little as 3 minutes with a no-obligation cash offer.
Estimated market value
$635,500


