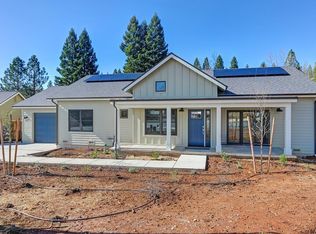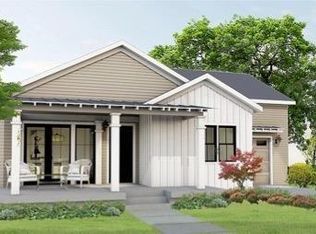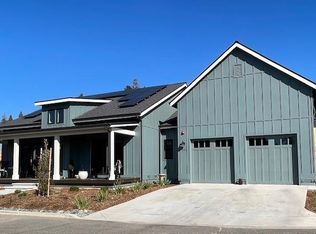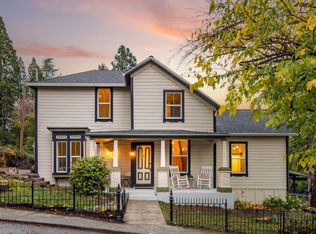This EXQUISITE BOUTIQUE SUB-DIVISION IS A ONE OF A KIND! You Purchase your LOT, and watch as your NEW home comes to life!! NOT YET BUILT. Homes to be built with your own personal touches. Featuring a 26 home sub-division with ONLY 12 SPOTS LEFT!! Brand New Architectural . WALK/BIKE to charming historic Downtown Grass Valley, for dinner, a show or a morning cup of Coffee. Participate in a more sustainable lifestyle by living close to shopping, dining, entertainment and community events. Site development and infrastructure is complete. All new homes will meet the new California Energy Codes. Construction and Design will focus on energy efficiency, passive and active solar, fire resistant materials, Smart home control & LED lighting.You have the Opportunity to upgrade some of the kitchen features, bathrooms, alternate floor plans & interior finish levels. HURRY THESE HOMES ARE ALMOST SOLD OUT!! Prices and some plan details are subject to change. Please call for more information.
Active
$775,000
112 Ben Taylor Xing, Grass Valley, CA 95945
3beds
1,802sqft
Est.:
Single Family Residence
Built in 2025
6,969.6 Square Feet Lot
$-- Zestimate®
$430/sqft
$150/mo HOA
What's special
Interior finish levelsAlternate floor plans
- 300 days |
- 109 |
- 2 |
Zillow last checked: 8 hours ago
Listing updated: May 11, 2025 at 03:48pm
Listed by:
Toni Bautista DRE #01472354 530-362-0609,
Landmark Properties
Source: MetroList Services of CA,MLS#: 224131197Originating MLS: MetroList Services, Inc.
Tour with a local agent
Facts & features
Interior
Bedrooms & bathrooms
- Bedrooms: 3
- Bathrooms: 2
- Full bathrooms: 2
Rooms
- Room types: Master Bathroom, Dining Room, Great Room, Kitchen, Laundry
Primary bedroom
- Features: Ground Floor, Walk-In Closet, Outside Access
Primary bathroom
- Features: Shower Stall(s), Double Vanity, Tile, Walk-In Closet(s), Window
Dining room
- Features: Formal Room
Kitchen
- Features: Quartz Counter, Kitchen Island, Kitchen/Family Combo
Heating
- Central
Cooling
- Central Air
Appliances
- Included: Free-Standing Refrigerator, Range Hood, Ice Maker, Dishwasher, Disposal, Microwave, Free-Standing Electric Range
- Laundry: Laundry Room, Cabinets, Hookups Only, Inside Room
Features
- Flooring: Laminate, Tile
- Number of fireplaces: 1
- Fireplace features: Living Room, Gas Log
Interior area
- Total interior livable area: 1,802 sqft
Video & virtual tour
Property
Parking
- Total spaces: 2
- Parking features: Attached, Garage Door Opener, Garage Faces Front
- Attached garage spaces: 2
Features
- Stories: 1
- Fencing: Back Yard,Fenced,Wood
Lot
- Size: 6,969.6 Square Feet
- Features: Sprinklers In Front, Curb(s)/Gutter(s), Landscape Front, Low Maintenance
Details
- Parcel number: 008800008000
- Zoning description: R-1
- Special conditions: Standard
Construction
Type & style
- Home type: SingleFamily
- Architectural style: Contemporary,Craftsman
- Property subtype: Single Family Residence
Materials
- Ceiling Insulation, Cement Siding, Floor Insulation, Frame, Wall Insulation, Wood
- Foundation: Combination, Raised
- Roof: Composition
Condition
- Year built: 2025
Utilities & green energy
- Water: Meter on Site, Public
- Utilities for property: Cable Available, Internet Available, Natural Gas Connected, Sewer Connected, Sewer Connected & Paid, Solar
Green energy
- Energy generation: Solar
Community & HOA
HOA
- Has HOA: Yes
- Amenities included: Greenbelt
- HOA fee: $150 monthly
Location
- Region: Grass Valley
Financial & listing details
- Price per square foot: $430/sqft
- Tax assessed value: $31,546
- Annual tax amount: $355
- Price range: $775K - $775K
- Date on market: 2/13/2025
- Road surface type: Paved
Estimated market value
Not available
Estimated sales range
Not available
Not available
Price history
Price history
| Date | Event | Price |
|---|---|---|
| 5/11/2025 | Price change | $775,000+1.3%$430/sqft |
Source: MetroList Services of CA #224131197 Report a problem | ||
| 3/16/2025 | Price change | $765,000+6.3%$425/sqft |
Source: MetroList Services of CA #224131197 Report a problem | ||
| 2/13/2025 | Listed for sale | $720,000$400/sqft |
Source: MetroList Services of CA #224131197 Report a problem | ||
Public tax history
Public tax history
| Year | Property taxes | Tax assessment |
|---|---|---|
| 2025 | $355 +2.2% | $31,546 +2% |
| 2024 | $348 +8.2% | $30,928 +2% |
| 2023 | $321 | $30,322 |
Find assessor info on the county website
BuyAbility℠ payment
Est. payment
$4,840/mo
Principal & interest
$3734
Property taxes
$685
Other costs
$421
Climate risks
Neighborhood: 95945
Nearby schools
GreatSchools rating
- 5/10Lyman Gilmore Middle SchoolGrades: 5-8Distance: 0.2 mi
- 7/10Nevada Union High SchoolGrades: 9-12Distance: 1.5 mi
- 5/10Margaret G. Scotten Elementary SchoolGrades: K-4Distance: 0.4 mi
- Loading
- Loading




