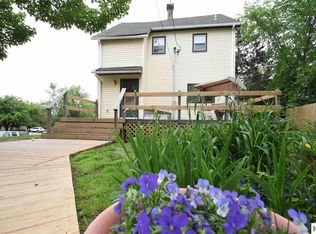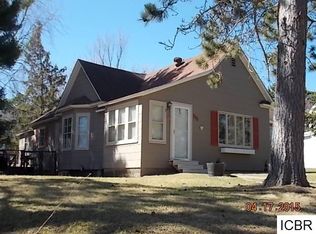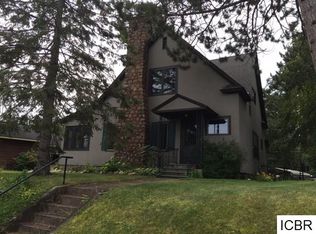Beautiful home nestled in the woods with complete privacy in Eagle Ridge Estates, additional bonus lot included. 4 bedroom, 4 bath, main floor laundry and large spacious open concept kitchen and living room. Vaulted ceilings with beautiful wood work, granite countertops and a huge island, lots of cabinets, drawers and large pantry with stainless steel appliances. Light up the gorgeous wood burning fireplace on those chilly winter nights set in concrete, brick and an oak mantel. Master bedroom with master bath and large tub, nice big walk in closet with shelves. Enjoy an evening to relax in the hot tub bought brand new in 2020, fenced backyard with 2 gates and large cement patio. Additional patio added in 2020 with a nice treated wood deck surrounding the hot tub. Very nice landscaped fire pit for those chilly nights around a bonfire. Split 3 level home with 3 bedrooms up and 1 bedroom and full bathroom in lower level with a nice size family room. .Main floor laundry. 3 car attached garage and a 10 x 20 barn shed with a window and a loft for all of your outdoor storage. Very nice long curved driveway surrounded by trees for privacy. Front entrance with a porch to sit and enjoy those beautiful summer nights as the sun goes down. Private boat access on Trout Lake. If interested in taking a tour of this beautiful home please call 218-259-5667 email: msandy377@gmail.com to set up showings. ALL REALTORS ARE WELCOME!
This property is off market, which means it's not currently listed for sale or rent on Zillow. This may be different from what's available on other websites or public sources.



