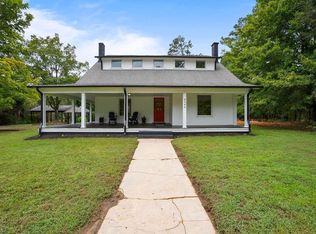Sold for $300,000 on 10/02/25
$300,000
112 Baxter Rd, Winston Salem, NC 27107
3beds
1,356sqft
Stick/Site Built, Residential, Single Family Residence
Built in 2004
0.52 Acres Lot
$303,700 Zestimate®
$--/sqft
$1,528 Estimated rent
Home value
$303,700
$279,000 - $331,000
$1,528/mo
Zestimate® history
Loading...
Owner options
Explore your selling options
What's special
Your perfect fall evenings start here…Gather with friends around the firepit, imagine the sounds of laughter from the pergola swing, or unwind on the covered deck with built-in bar and luxe seating. The welcoming front porch invites neighborly waves and timeless charm. Step inside and it feels like the pages of Southern Living—a soaring vaulted great room opens to dining and a dream kitchen with Cambria quartz, tile backsplash, oversized sink, gas range, and nearly new refrigerator and dishwasher. Handscraped laminate floors flow throughout, with a custom primary closet, updated laundry with newer porcelain tile floor and cabinetry, and a spacious 2-car garage. Outdoors, the fully fenced yard shines with lush landscaping, raised garden beds, and vibrant plantings. This 3BR/2BA one-level home also offers a Winston-Salem address with Davidson County taxes and Oak Grove schools. Five minutes to the Midway Town Park! This will be the hottest listing available this fall! See agent only
Zillow last checked: 8 hours ago
Listing updated: October 03, 2025 at 06:22am
Listed by:
Ashley Lay 336-816-7818,
Keller Williams Realty Elite
Bought with:
Camille Hunt, 284399
Keller Williams Realty
Source: Triad MLS,MLS#: 1193116 Originating MLS: Winston-Salem
Originating MLS: Winston-Salem
Facts & features
Interior
Bedrooms & bathrooms
- Bedrooms: 3
- Bathrooms: 2
- Full bathrooms: 2
- Main level bathrooms: 2
Primary bedroom
- Level: Main
- Dimensions: 12.67 x 12.5
Bedroom 2
- Level: Main
- Dimensions: 12.5 x 10.83
Bedroom 3
- Level: Main
- Dimensions: 12.5 x 10.08
Dining room
- Level: Main
- Dimensions: 13.83 x 9.08
Kitchen
- Level: Main
- Dimensions: 14.75 x 9.08
Laundry
- Level: Main
- Dimensions: 9.58 x 6.33
Living room
- Level: Main
- Dimensions: 17.33 x 15.42
Heating
- Heat Pump, Electric, Propane
Cooling
- Central Air
Appliances
- Included: Dishwasher, Range, Electric Water Heater
- Laundry: Dryer Connection, Main Level, Washer Hookup
Features
- Great Room, Ceiling Fan(s), Dead Bolt(s), Soaking Tub, Pantry, Solid Surface Counter, Vaulted Ceiling(s)
- Flooring: Carpet, Laminate, Tile
- Basement: Crawl Space
- Attic: Access Only
- Has fireplace: No
Interior area
- Total structure area: 1,356
- Total interior livable area: 1,356 sqft
- Finished area above ground: 1,356
Property
Parking
- Total spaces: 2
- Parking features: Driveway, Garage, Paved, Garage Door Opener, Attached
- Attached garage spaces: 2
- Has uncovered spaces: Yes
Features
- Levels: One
- Stories: 1
- Patio & porch: Porch
- Exterior features: Garden
- Pool features: Above Ground
- Fencing: Fenced
Lot
- Size: 0.52 Acres
- Features: Cleared, Level, Not in Flood Zone
Details
- Additional structures: Storage
- Parcel number: 13010A0000014000
- Zoning: RS
- Special conditions: Owner Sale
Construction
Type & style
- Home type: SingleFamily
- Architectural style: Ranch
- Property subtype: Stick/Site Built, Residential, Single Family Residence
Materials
- Brick, Vinyl Siding
Condition
- Year built: 2004
Utilities & green energy
- Sewer: Septic Tank
- Water: Public
Community & neighborhood
Security
- Security features: Security System, Carbon Monoxide Detector(s), Smoke Detector(s)
Location
- Region: Winston Salem
- Subdivision: Livengood Estates
Other
Other facts
- Listing agreement: Exclusive Right To Sell
- Listing terms: Cash,Conventional,FHA,USDA Loan,VA Loan
Price history
| Date | Event | Price |
|---|---|---|
| 10/2/2025 | Sold | $300,000+5.3% |
Source: | ||
| 8/31/2025 | Pending sale | $285,000 |
Source: | ||
| 8/29/2025 | Listed for sale | $285,000+96.7% |
Source: | ||
| 1/21/2011 | Listing removed | $144,900$107/sqft |
Source: NCI Report a problem | ||
| 5/22/2010 | Listed for sale | $144,900+3.2%$107/sqft |
Source: NCI Report a problem | ||
Public tax history
| Year | Property taxes | Tax assessment |
|---|---|---|
| 2025 | $1,139 | $158,130 |
| 2024 | $1,139 +3.5% | $158,130 +3.5% |
| 2023 | $1,100 +3.2% | $152,710 |
Find assessor info on the county website
Neighborhood: 27107
Nearby schools
GreatSchools rating
- 4/10Midway ElementaryGrades: PK-5Distance: 2.4 mi
- 5/10Oak Grove Middle SchoolGrades: 6-8Distance: 3.3 mi
- 6/10Oak Grove HighGrades: 9-12Distance: 3.2 mi
Schools provided by the listing agent
- Elementary: Midway
- Middle: Oak Grove
- High: Oak Grove
Source: Triad MLS. This data may not be complete. We recommend contacting the local school district to confirm school assignments for this home.
Get a cash offer in 3 minutes
Find out how much your home could sell for in as little as 3 minutes with a no-obligation cash offer.
Estimated market value
$303,700
Get a cash offer in 3 minutes
Find out how much your home could sell for in as little as 3 minutes with a no-obligation cash offer.
Estimated market value
$303,700
