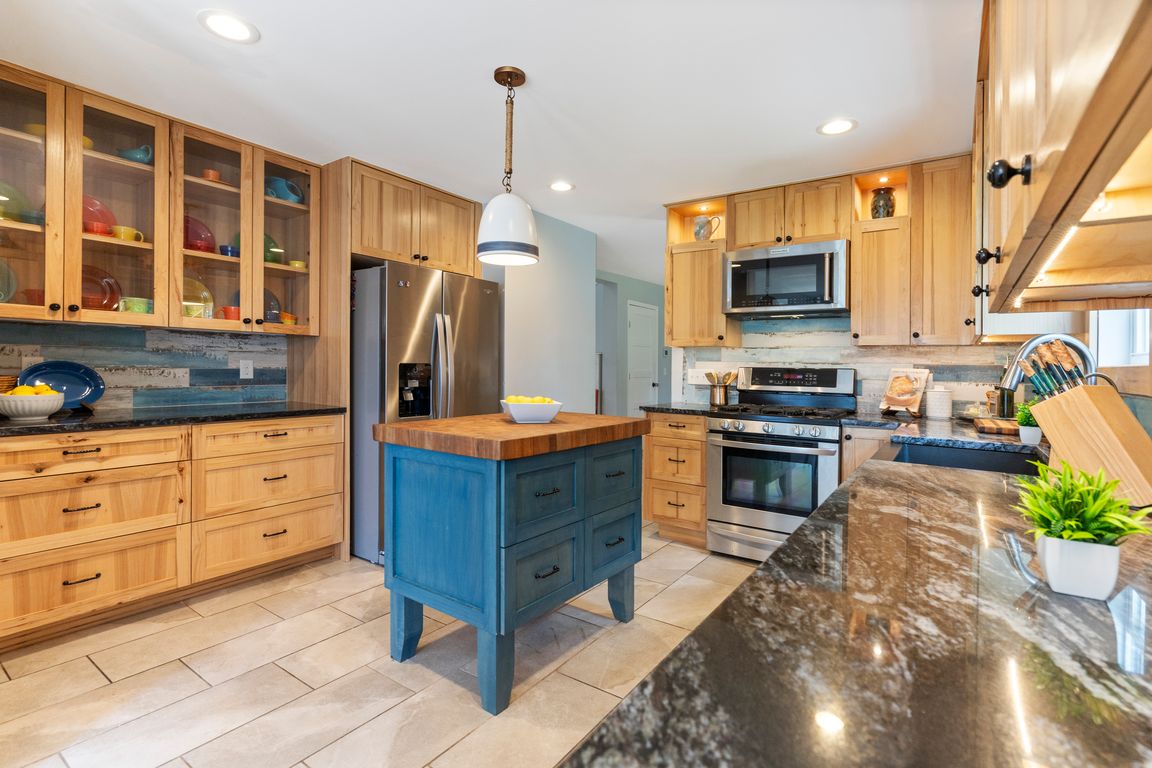
Pending
$570,000
3beds
2,910sqft
112 Bavarian Drive, Castle Hayne, NC 28429
3beds
2,910sqft
Single family residence
Built in 1999
0.75 Acres
4 Parking spaces
$196 price/sqft
What's special
Beautiful, unique property situated on a quiet cul-de-sac. Come see this 3-bedroom + 2 Bonus Rooms, 2.5-bath home with detached 3+ car garage + workshop + a 569 SqFt finished bonus room above. Spacious ¾ Acre lot with a true timber beam covered deck, hot tub, and above-ground pool with ...
- 12 days |
- 45 |
- 1 |
Source: Hive MLS,MLS#: 100529190 Originating MLS: Cape Fear Realtors MLS, Inc.
Originating MLS: Cape Fear Realtors MLS, Inc.
Travel times
Living Room
Kitchen
Dining Room
Zillow last checked: 21 hours ago
Listing updated: September 15, 2025 at 05:03pm
Listed by:
Kim A Penrose 910-777-9952,
Coldwell Banker Sea Coast Advantage
Source: Hive MLS,MLS#: 100529190 Originating MLS: Cape Fear Realtors MLS, Inc.
Originating MLS: Cape Fear Realtors MLS, Inc.
Facts & features
Interior
Bedrooms & bathrooms
- Bedrooms: 3
- Bathrooms: 3
- Full bathrooms: 2
- 1/2 bathrooms: 1
Rooms
- Room types: Living Room, Kitchen, Breakfast Nook, Dining Room, Master Bedroom, Laundry, Bathroom 1, Bathroom 2, Bedroom 2, Bedroom 3, Bedroom 4, Bathroom 3, Other, Fnshd Room over Garage
Primary bedroom
- Level: First
- Dimensions: 18 x 1611
Bedroom 2
- Level: Second
- Dimensions: 1211 x 87
Bedroom 3
- Level: Second
- Dimensions: 13 x 87
Bedroom 4
- Level: Second
- Dimensions: 172 x 87
Bathroom 1
- Level: First
- Dimensions: 103 x 97
Bathroom 2
- Level: First
- Dimensions: 46 x 45
Bathroom 3
- Level: Second
- Dimensions: 1110 x 87
Breakfast nook
- Level: First
- Dimensions: 103 x 82
Dining room
- Level: First
- Dimensions: 131 x 122
Other
- Level: Second
- Dimensions: 35 x 158
Kitchen
- Level: First
- Dimensions: 13 x 126
Laundry
- Level: First
- Dimensions: 85 x 55
Living room
- Level: First
- Dimensions: 231 x 131
Other
- Description: Reading Nook
- Level: Second
- Dimensions: 107 x 94
Heating
- Baseboard, Forced Air, Heat Pump, Electric
Cooling
- Central Air, Heat Pump, Wall/Window Unit(s)
Appliances
- Included: Gas Oven, Built-In Microwave, Water Softener, Washer, Refrigerator, Ice Maker, Dryer, Disposal, Dishwasher
- Laundry: Laundry Room
Features
- Master Downstairs, Walk-in Closet(s), Solid Surface, Whole-Home Generator, Bookcases, Kitchen Island, Ceiling Fan(s), Hot Tub, Pantry, Walk-in Shower, Blinds/Shades, Walk-In Closet(s)
- Flooring: Tile, Wood
- Windows: Thermal Windows
- Attic: Attic Fan,Pull Down Stairs
- Has fireplace: No
- Fireplace features: None
Interior area
- Total structure area: 2,341
- Total interior livable area: 2,910 sqft
Video & virtual tour
Property
Parking
- Total spaces: 4
- Parking features: Workshop in Garage, Garage Faces Front, Detached, Gravel, Garage Door Opener, Off Street
Accessibility
- Accessibility features: Accessible Full Bath
Features
- Levels: Two
- Stories: 2
- Patio & porch: Covered, Deck, Porch
- Exterior features: Outdoor Shower
- Pool features: Above Ground, Pool/Spa Combo
- Fencing: Back Yard
Lot
- Size: 0.75 Acres
- Dimensions: 41' x 200' x 269' x 317'
- Features: Cul-De-Sac
Details
- Additional structures: Workshop
- Parcel number: R01700003004004
- Zoning: RA
- Special conditions: Standard
- Other equipment: Generator
Construction
Type & style
- Home type: SingleFamily
- Property subtype: Single Family Residence
Materials
- Brick, Vinyl Siding
- Foundation: Brick/Mortar, Crawl Space
- Roof: Composition
Condition
- New construction: No
- Year built: 1999
Utilities & green energy
- Sewer: Septic Tank
- Water: Well
- Utilities for property: Cable Available
Community & HOA
Community
- Security: Smoke Detector(s)
- Subdivision: Marathon Farms
HOA
- Has HOA: No
Location
- Region: Castle Hayne
Financial & listing details
- Price per square foot: $196/sqft
- Tax assessed value: $555,200
- Annual tax amount: $2,101
- Date on market: 10/9/2025
- Listing agreement: Exclusive Right To Sell
- Listing terms: Cash,Conventional,FHA,VA Loan
- Road surface type: Paved