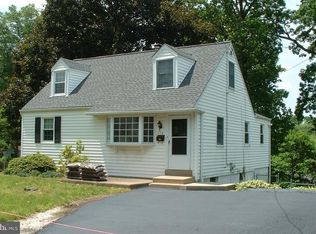Feel like you are on vacation in your own home!!! This beautifully remodeled 4- bedroom, Cape Cod style home is minutes from Rt 476, Bryn Mahr, Media, Havertown and Philadelphia. This 4- bedroom home is stunning, bright and spacious!!! It has been completely renovated with sleek fixtures and beautiful natural elements giving it a bright and airy feel throughout. Highlights of this modern 4-bedroom home include upscale, designer-grade kitchen cabinets and appliances, new beautifully appointed baths, spectacular lighting, all new flooring, wood-burning fireplace, a full, walk-out basement, two outdoor living spaces, and a beautiful fenced yard with a detached garage. Step inside to the bright living room with recessed lighting, decorative built-in glass shelving, and a wood-burning fireplace for those chilly months. Flow into the gorgeous kitchen and dining room combination which couldn't get any more stunning! This sleek kitchen features 42-inch cabinets with glass pane accents and lighting, quartz counter tops, stainless steel appliances, subway tile backsplash, beverage and wine refrigerator, soft-close drawers, breakfast bar with seating, and adjoining dining room with a view of the spacious backyard and access to the deck. Step outside to one of two outdoor living spaces perched above your property with a tree-lined view; ideal for grilling, dining, relaxing and entertaining. Back inside, you will find 4 bedrooms and two full baths, which were renovated to match the first-floor style. The lower level of this home offers endless potential as extra family space, a rec room, game room, or whatever your needs require. This level leads out to the second outdoor living space... a covered patio! And, a walk way to the detached garage. The property offers the perfect backdrop for backyard games and a very happy pet. This fenced yard is surrounded by trees and ideal for spending time appreciating your surroundings, just in time for summer. Be sure to schedule a showing today!
This property is off market, which means it's not currently listed for sale or rent on Zillow. This may be different from what's available on other websites or public sources.

