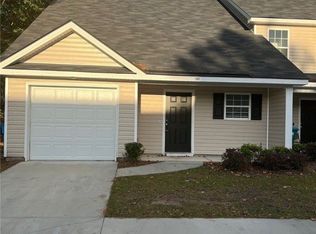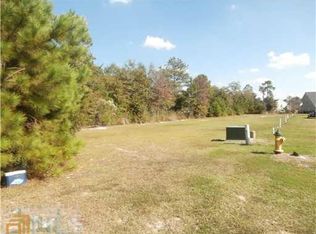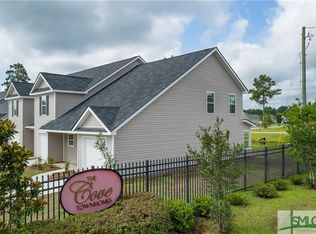New Construction Townhome Available Now in Rincon! As you enter the townhome, beautiful wood floors run throughout the downstairs of the open living and kitchen area. The Kitchen has granite countertops and dark wood cabinets. The Living room leads out to the back porch that overlooks the lagoon. There is a half bath downstairs. Upstairs is carpeted. At the top of the stairs there is a laundry room, 2 spare bedrooms and a full bathroom. The upstairs Master bedroom has an attached Master Bathroom with a single vanity, tub/shower combo and walk in closet. Home has a Single Car Garage with automatic garage door and a parking pad. Community Pool. No Smoking inside home or garage.
This property is off market, which means it's not currently listed for sale or rent on Zillow. This may be different from what's available on other websites or public sources.




