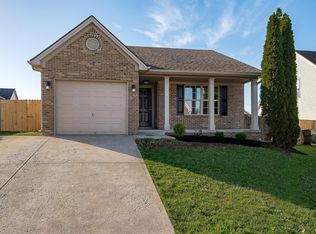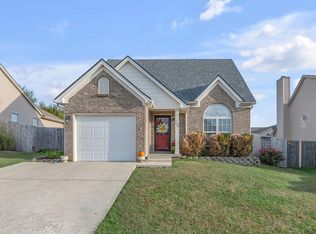Sold for $275,000 on 05/07/25
$275,000
112 Baldwin Ter, Georgetown, KY 40324
3beds
1,208sqft
Single Family Residence
Built in 2004
6,272.64 Square Feet Lot
$278,500 Zestimate®
$228/sqft
$1,753 Estimated rent
Home value
$278,500
$245,000 - $317,000
$1,753/mo
Zestimate® history
Loading...
Owner options
Explore your selling options
What's special
Welcome to 112 Baldwin Terrace! This charming 3 Bedroom* 2 Full bath home nestled in Bradford Place is ready for its new homeowner (*the Yorkshire floorplan 3rd bedroom does not have a closet and accesses the back yard). Features include an entry foyer, a first-floor primary suite w/walk in closet, living room with vaulted ceilings that is open to the kitchen and dining area creating an ideal place to entertain & engage with family and guests. Enjoy the generously sized fenced in backyard oasis featuring a pergola, a POOL, a wood patio that leads you right to the pool so you don't have to walk thru the yard, a gardening & storage shed, storage shelves in the one car garage, HVAC less than 1.5 years old, & UV protection window film on nearly all windows to make the home even more energy efficient! Don't miss out on enjoying your first summer in this wonderful home!
Zillow last checked: 8 hours ago
Listing updated: August 29, 2025 at 10:22pm
Listed by:
Niki Wiley 859-536-3212,
Bluegrass Sotheby's International Realty
Bought with:
Paula Heflin Yost, 210603
Rector Hayden Realtors
Source: Imagine MLS,MLS#: 25006228
Facts & features
Interior
Bedrooms & bathrooms
- Bedrooms: 3
- Bathrooms: 2
- Full bathrooms: 2
Primary bedroom
- Level: First
Bedroom 1
- Level: First
Bedroom 2
- Level: First
Bathroom 1
- Description: Full Bath
- Level: First
Bathroom 2
- Description: Full Bath
- Level: First
Kitchen
- Level: First
Other
- Description: Dining area
- Level: First
Other
- Description: Dining area
- Level: First
Heating
- Heat Pump
Cooling
- Electric, Heat Pump
Appliances
- Included: Dishwasher, Microwave, Refrigerator, Range
- Laundry: Electric Dryer Hookup, Main Level, Washer Hookup
Features
- Entrance Foyer, Master Downstairs, Walk-In Closet(s), Ceiling Fan(s)
- Flooring: Carpet, Laminate
- Doors: Storm Door(s)
- Windows: Blinds
- Has basement: No
- Has fireplace: No
Interior area
- Total structure area: 1,208
- Total interior livable area: 1,208 sqft
- Finished area above ground: 1,208
- Finished area below ground: 0
Property
Parking
- Parking features: Attached Garage, Driveway, Garage Faces Front
- Has garage: Yes
- Has uncovered spaces: Yes
Features
- Levels: One
- Patio & porch: Patio, Porch
- Has private pool: Yes
- Pool features: Above Ground
- Fencing: Privacy,Wood
- Has view: Yes
- View description: Neighborhood
Lot
- Size: 6,272 sqft
Details
- Parcel number: 14120150.000
Construction
Type & style
- Home type: SingleFamily
- Architectural style: Ranch
- Property subtype: Single Family Residence
Materials
- Brick Veneer, Vinyl Siding
- Foundation: Slab
- Roof: Shingle
Condition
- New construction: No
- Year built: 2004
Utilities & green energy
- Sewer: Public Sewer
- Water: Public
- Utilities for property: Electricity Connected, Sewer Connected, Water Connected
Community & neighborhood
Location
- Region: Georgetown
- Subdivision: Bradford Place
HOA & financial
HOA
- HOA fee: $150 annually
Other
Other facts
- Listing terms: Relocation Property
Price history
| Date | Event | Price |
|---|---|---|
| 5/7/2025 | Sold | $275,000-1.8%$228/sqft |
Source: | ||
| 4/19/2025 | Pending sale | $279,900$232/sqft |
Source: | ||
| 4/5/2025 | Contingent | $279,900$232/sqft |
Source: | ||
| 3/31/2025 | Listed for sale | $279,900+86.7%$232/sqft |
Source: | ||
| 10/11/2018 | Sold | $149,900$124/sqft |
Source: | ||
Public tax history
| Year | Property taxes | Tax assessment |
|---|---|---|
| 2022 | $1,381 +5.1% | $159,200 +6.2% |
| 2021 | $1,315 +984.8% | $149,900 +23.7% |
| 2017 | $121 +60.2% | $121,180 +4.1% |
Find assessor info on the county website
Neighborhood: 40324
Nearby schools
GreatSchools rating
- 4/10Southern Elementary SchoolGrades: K-5Distance: 1 mi
- 4/10Georgetown Middle SchoolGrades: 6-8Distance: 1 mi
- 6/10Scott County High SchoolGrades: 9-12Distance: 2.8 mi
Schools provided by the listing agent
- Elementary: Southern
- Middle: Georgetown
- High: Scott Co
Source: Imagine MLS. This data may not be complete. We recommend contacting the local school district to confirm school assignments for this home.

Get pre-qualified for a loan
At Zillow Home Loans, we can pre-qualify you in as little as 5 minutes with no impact to your credit score.An equal housing lender. NMLS #10287.

