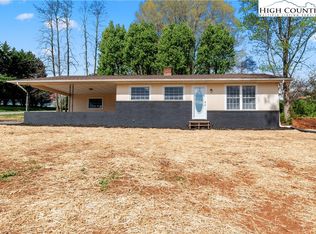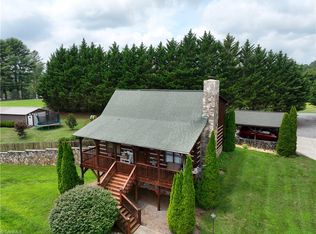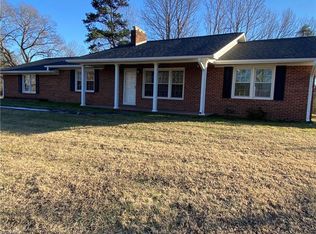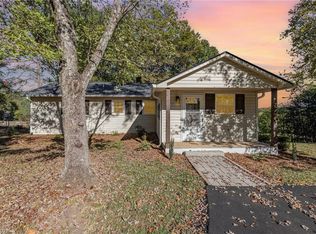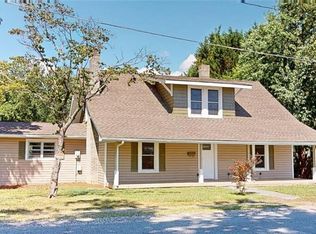Step into modern comfort with this beautifully maintained 3-bedroom, 2.5-bath custom-built home. Featuring a large open-concept layout, this residence boasts a spacious living room perfect for entertaining, highlighted by clean lines, natural light, and classic architectural touches. The expansive new deck extends your living space outdoors—ideal for relaxing or hosting guests. The property also includes two versatile storage buildings, one of which is powered, offering endless possibilities for a workshop, studio, or extra storage. A bonus single-wide mobile home on the property provides additional storage or could be restored and rented out for added income potential. Don’t miss this unique opportunity to own a stylish, functional property with space, character, and investment potential!
For sale
Price cut: $40K (11/27)
$299,000
112 Balcony Ln, Mount Airy, NC 27030
3beds
2,170sqft
Est.:
Stick/Site Built, Residential, Single Family Residence
Built in 1974
0.8 Acres Lot
$287,600 Zestimate®
$--/sqft
$-- HOA
What's special
Clean linesNatural lightExpansive new deckClassic architectural touchesLarge open-concept layout
- 158 days |
- 952 |
- 30 |
Zillow last checked: 8 hours ago
Listing updated: December 03, 2025 at 10:49am
Listed by:
Diann Beamer 336-325-7577,
Beamer and Kirkman Realty LLC
Source: Triad MLS,MLS#: 1186682 Originating MLS: Winston-Salem
Originating MLS: Winston-Salem
Tour with a local agent
Facts & features
Interior
Bedrooms & bathrooms
- Bedrooms: 3
- Bathrooms: 3
- Full bathrooms: 2
- 1/2 bathrooms: 1
- Main level bathrooms: 3
Primary bedroom
- Level: Main
- Dimensions: 15.33 x 12.92
Bedroom 2
- Level: Main
- Dimensions: 9.25 x 12.08
Bedroom 3
- Level: Main
- Dimensions: 10.92 x 11.42
Den
- Level: Main
- Dimensions: 9 x 12
Dining room
- Level: Main
- Dimensions: 14.92 x 10.33
Kitchen
- Level: Main
- Dimensions: 13.58 x 12.08
Living room
- Level: Main
- Dimensions: 24.83 x 14.67
Heating
- Heat Pump, Electric
Cooling
- Central Air
Appliances
- Included: Microwave, Trash Compactor, Dishwasher, Free-Standing Range, Electric Water Heater
- Laundry: Dryer Connection
Features
- Built-in Features
- Flooring: Carpet, Laminate
- Doors: Insulated Doors, Storm Door(s)
- Windows: Insulated Windows
- Basement: Crawl Space
- Attic: Access Only
- Number of fireplaces: 1
- Fireplace features: Living Room
Interior area
- Total structure area: 2,170
- Total interior livable area: 2,170 sqft
- Finished area above ground: 2,170
Property
Parking
- Parking features: Driveway
- Has uncovered spaces: Yes
Features
- Levels: One
- Stories: 1
- Patio & porch: Porch
- Pool features: None
- Fencing: None
Lot
- Size: 0.8 Acres
- Features: Cleared, Not in Flood Zone
Details
- Parcel number: 592800139063
- Zoning: RR
- Special conditions: Owner Sale
Construction
Type & style
- Home type: SingleFamily
- Property subtype: Stick/Site Built, Residential, Single Family Residence
Materials
- Brick, Wood Siding
Condition
- Year built: 1974
Utilities & green energy
- Sewer: Septic Tank
- Water: Well
Community & HOA
HOA
- Has HOA: No
Location
- Region: Mount Airy
Financial & listing details
- Tax assessed value: $182,040
- Annual tax amount: $1,090
- Date on market: 7/6/2025
- Cumulative days on market: 348 days
- Listing agreement: Exclusive Right To Sell
- Listing terms: Cash,Conventional,FHA,USDA Loan,VA Loan
Estimated market value
$287,600
$273,000 - $302,000
$1,968/mo
Price history
Price history
| Date | Event | Price |
|---|---|---|
| 11/27/2025 | Price change | $299,000-11.8% |
Source: | ||
| 8/14/2025 | Price change | $339,000-2.9% |
Source: | ||
| 7/6/2025 | Listed for sale | $349,000-6.9% |
Source: | ||
| 7/1/2025 | Listing removed | $375,000 |
Source: | ||
| 6/7/2025 | Price change | $375,000-11.8% |
Source: | ||
Public tax history
Public tax history
| Year | Property taxes | Tax assessment |
|---|---|---|
| 2025 | $1,213 +11.2% | $191,190 +29.9% |
| 2024 | $1,090 +2.9% | $147,180 |
| 2023 | $1,059 +0.2% | $147,180 |
Find assessor info on the county website
BuyAbility℠ payment
Est. payment
$1,679/mo
Principal & interest
$1439
Property taxes
$135
Home insurance
$105
Climate risks
Neighborhood: 27030
Nearby schools
GreatSchools rating
- 5/10White Plains Elementary SchoolGrades: PK-5Distance: 2.4 mi
- 4/10J Sam Gentry Middle SchoolGrades: 6-8Distance: 4.5 mi
- 4/10North Surry High SchoolGrades: 9-12Distance: 5.3 mi
- Loading
- Loading
