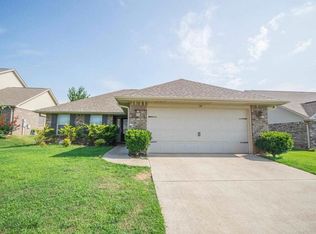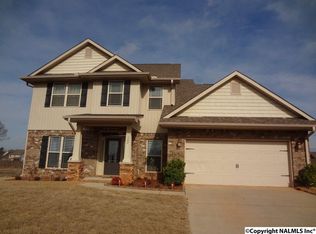* Gorgeous 2 story home * Corner lot * 3 Car Garage * Covered front porch * Welcoming foyer with soaring ceiling * Study with french door off foyer * Spacious great room overlooks the dining and kitchen areas *Sunny breakfast room * Stainless steel appliances * Kitchen island * Granite counter tops * Pantry * Large isolated main level master suite with huge walk-in closet * Glamour bath with double vanities, walk-in shower, and a relaxing soaking tub * Whole house water treatment system * 4 Bedrooms + Bonus Rm up * Security System with 3 cameras * Covered rear patio + extended grilling patio * 3 raised garden spots *Fully Sodded Yard * Large Privacy fenced backyard * Madison City Schools *
This property is off market, which means it's not currently listed for sale or rent on Zillow. This may be different from what's available on other websites or public sources.

