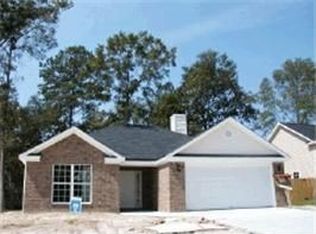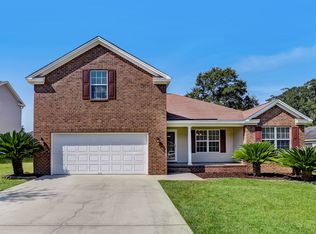Sold for $325,000 on 06/20/25
$325,000
112 Austin Way, Savannah, GA 31419
3beds
1,558sqft
Single Family Residence
Built in 2010
8,712 Square Feet Lot
$327,900 Zestimate®
$209/sqft
$2,178 Estimated rent
Home value
$327,900
$308,000 - $351,000
$2,178/mo
Zestimate® history
Loading...
Owner options
Explore your selling options
What's special
Charming, 3-bed, 2-bath Move-In Ready Home in Savannah with a desirable split floor plan. Enjoy hardwood floors, a new roof, new HVAC, and fresh paint throughout. The open concept living room meets the kitchen featuring a dishwasher and garbage disposal, and ample amount of counter space and cabinets. Both bathrooms have been stylishly renovated! The master bedroom has a trace ceiling with a large walking closet. One of the bedroom/office has custom touches of built-in shelving and picture frame molding with an amazing ceiling trim that is a must-see with the chandelier.
Relax under the gorgeous mossy oak tree with marker lights in your fenced backyard with double gates, new landscaping, and newly planted peach and banana trees. Schedule your showing today! Neighborhood amenities such as pool, playground, tennis, and gym.
Zillow last checked: 8 hours ago
Listing updated: July 10, 2025 at 11:59am
Listed by:
Jennifer Moanikeala Katzman 912-429-2388,
eXp Realty LLC
Bought with:
Ryan M. Feller, 393210
Veterans Realty LLC
Source: Hive MLS,MLS#: SA331141 Originating MLS: Savannah Multi-List Corporation
Originating MLS: Savannah Multi-List Corporation
Facts & features
Interior
Bedrooms & bathrooms
- Bedrooms: 3
- Bathrooms: 2
- Full bathrooms: 2
Heating
- Central, Electric
Cooling
- Central Air, Electric
Appliances
- Included: Dishwasher, Electric Water Heater, Disposal, Microwave, Oven, Range, Refrigerator
- Laundry: Washer Hookup, Dryer Hookup, Laundry Room
Features
- Breakfast Bar, Breakfast Area, Double Vanity, High Ceilings, Main Level Primary, Pantry, Pull Down Attic Stairs, Split Bedrooms, Tub Shower
- Attic: Pull Down Stairs
- Common walls with other units/homes: No Common Walls
Interior area
- Total interior livable area: 1,558 sqft
Property
Parking
- Total spaces: 2
- Parking features: Attached, Garage Door Opener
- Garage spaces: 2
Features
- Patio & porch: Patio
- Pool features: Community
Lot
- Size: 8,712 sqft
- Features: Irregular Lot
Details
- Parcel number: 21030F07039
- Zoning: R1
- Special conditions: Standard
Construction
Type & style
- Home type: SingleFamily
- Architectural style: Ranch
- Property subtype: Single Family Residence
Materials
- Brick
- Foundation: Slab
- Roof: Asphalt
Condition
- New construction: No
- Year built: 2010
Utilities & green energy
- Sewer: Public Sewer
- Water: Public
- Utilities for property: Cable Available, Underground Utilities
Community & neighborhood
Community
- Community features: Clubhouse, Pool, Playground, Street Lights, Tennis Court(s)
Location
- Region: Savannah
- Subdivision: Bradley Point South
HOA & financial
HOA
- Has HOA: Yes
- HOA fee: $500 annually
- Association name: Bradley Point South HOA
- Association phone: 912-354-7987
Other
Other facts
- Listing agreement: Exclusive Right To Sell
- Listing terms: Cash,Conventional,1031 Exchange,VA Loan
- Road surface type: Asphalt, Paved
Price history
| Date | Event | Price |
|---|---|---|
| 6/20/2025 | Sold | $325,000$209/sqft |
Source: | ||
| 5/16/2025 | Listed for sale | $325,000+85.8%$209/sqft |
Source: | ||
| 8/28/2019 | Sold | $174,900$112/sqft |
Source: | ||
| 8/2/2019 | Pending sale | $174,900$112/sqft |
Source: Re/Max 1st Choice Realty #8626986 | ||
| 7/20/2019 | Listed for sale | $174,900+2.9%$112/sqft |
Source: Re/Max 1st Choice Realty #210191 | ||
Public tax history
| Year | Property taxes | Tax assessment |
|---|---|---|
| 2024 | $3,857 +28.2% | $132,760 +28.9% |
| 2023 | $3,008 +8.6% | $103,000 +8.6% |
| 2022 | $2,770 +15.3% | $94,840 +21.7% |
Find assessor info on the county website
Neighborhood: Bradley Pointe South Area
Nearby schools
GreatSchools rating
- 4/10Southwest Elementary SchoolGrades: PK-5Distance: 1.5 mi
- 3/10Southwest Middle SchoolGrades: 6-8Distance: 1.4 mi
- 3/10Windsor Forest High SchoolGrades: PK,9-12Distance: 6.4 mi
Schools provided by the listing agent
- Elementary: Southwest
- Middle: Southwest
- High: Windsor Forest
Source: Hive MLS. This data may not be complete. We recommend contacting the local school district to confirm school assignments for this home.

Get pre-qualified for a loan
At Zillow Home Loans, we can pre-qualify you in as little as 5 minutes with no impact to your credit score.An equal housing lender. NMLS #10287.
Sell for more on Zillow
Get a free Zillow Showcase℠ listing and you could sell for .
$327,900
2% more+ $6,558
With Zillow Showcase(estimated)
$334,458
