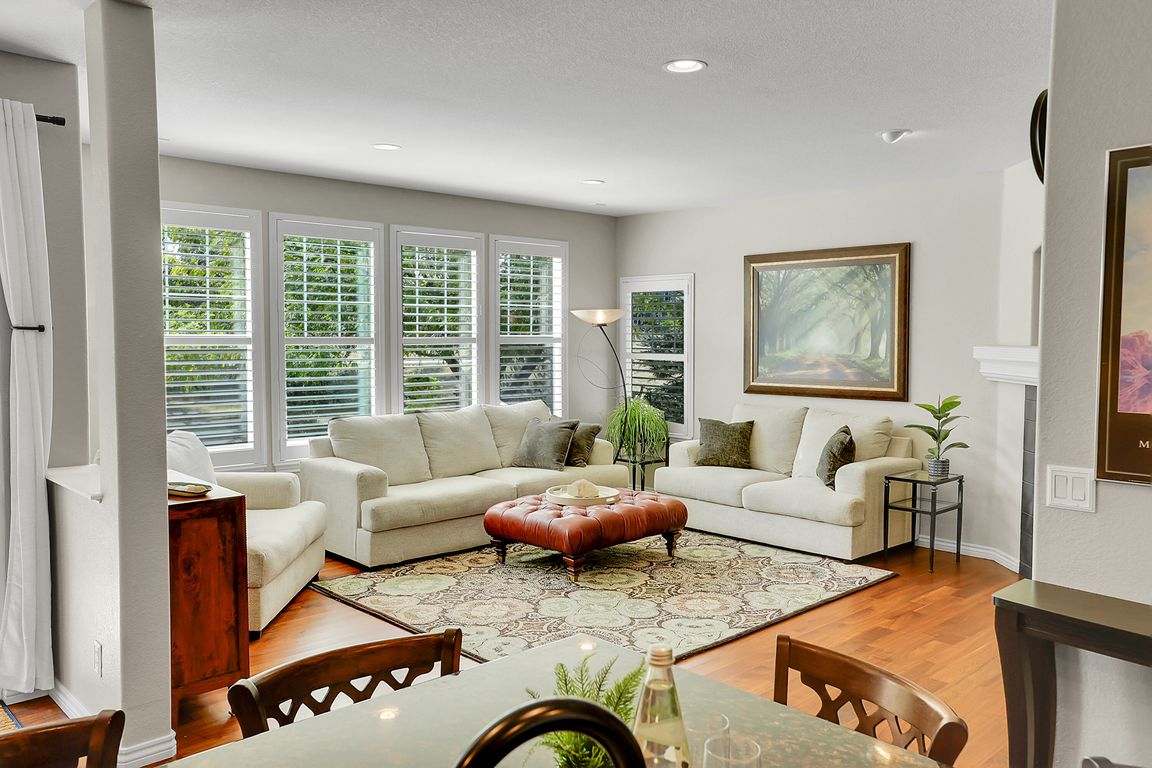
Accepting backupsPrice cut: $20K (10/29)
$925,000
4beds
4,144sqft
112 Austin Ave, Erie, CO 80516
4beds
4,144sqft
Residential-detached, residential
Built in 2007
7,150 sqft
4 Attached garage spaces
$223 price/sqft
$112 monthly HOA fee
What's special
Welcome to a serene retreat just two houses from Coal Creek, where nature, comfort, and convenience converge. This beautifully appointed home with high style upgrades offers a rare backyard setting that opens to Cottonwood Grove and a nearby playground, with miles of soft-surface trails weaving through Erie, Louisville, and Lafayette. From ...
- 59 days |
- 279 |
- 9 |
Source: IRES,MLS#: 1044721
Travel times
Living Room
Kitchen
Primary Bedroom
Zillow last checked: 8 hours ago
Listing updated: November 12, 2025 at 03:15am
Listed by:
Brooke Weathers 303-898-6564,
Compass - Boulder,
Brian MacDonald 303-915-6126,
Compass - Boulder
Source: IRES,MLS#: 1044721
Facts & features
Interior
Bedrooms & bathrooms
- Bedrooms: 4
- Bathrooms: 5
- Full bathrooms: 3
- 3/4 bathrooms: 1
- 1/2 bathrooms: 1
Primary bedroom
- Area: 288
- Dimensions: 18 x 16
Bedroom 4
- Area: 132
- Dimensions: 12 x 11
Dining room
- Area: 180
- Dimensions: 15 x 12
Kitchen
- Area: 252
- Dimensions: 14 x 18
Heating
- Forced Air
Cooling
- Central Air
Appliances
- Included: Gas Range/Oven, Double Oven, Dishwasher, Refrigerator, Washer, Dryer, Microwave, Disposal
- Laundry: Washer/Dryer Hookups, Main Level
Features
- Study Area, Eat-in Kitchen, Separate Dining Room, Cathedral/Vaulted Ceilings, Open Floorplan, Pantry, Walk-In Closet(s), Kitchen Island, High Ceilings, Open Floor Plan, Walk-in Closet, 9ft+ Ceilings
- Flooring: Wood, Wood Floors, Carpet
- Windows: Window Coverings
- Basement: Full,Partially Finished
- Has fireplace: Yes
- Fireplace features: 2+ Fireplaces, Living Room, Master Bedroom
Interior area
- Total structure area: 4,144
- Total interior livable area: 4,144 sqft
- Finished area above ground: 2,768
- Finished area below ground: 1,376
Video & virtual tour
Property
Parking
- Total spaces: 4
- Parking features: Garage Door Opener, Oversized
- Attached garage spaces: 4
- Details: Garage Type: Attached
Features
- Levels: Two
- Stories: 2
- Patio & porch: Patio
- Fencing: Fenced
- Has view: Yes
- View description: Hills, Plains View
Lot
- Size: 7,150 Square Feet
- Features: Lawn Sprinkler System, Wooded, Abuts Public Open Space
Details
- Parcel number: R3508305
- Zoning: Res
- Special conditions: Private Owner
Construction
Type & style
- Home type: SingleFamily
- Architectural style: Contemporary/Modern
- Property subtype: Residential-Detached, Residential
Materials
- Wood/Frame
- Roof: Composition
Condition
- Not New, Previously Owned
- New construction: No
- Year built: 2007
Utilities & green energy
- Electric: Electric, United Power
- Gas: Natural Gas, Xcel
- Water: City Water, Town of Erie
- Utilities for property: Natural Gas Available, Electricity Available
Community & HOA
Community
- Subdivision: Erie Commons Fg#1 Rplt B Final
HOA
- Has HOA: Yes
- Services included: Common Amenities, Trash, Snow Removal
- HOA fee: $112 monthly
Location
- Region: Erie
Financial & listing details
- Price per square foot: $223/sqft
- Tax assessed value: $773,462
- Annual tax amount: $8,686
- Date on market: 9/30/2025
- Cumulative days on market: 58 days
- Listing terms: Cash,Conventional,FHA,VA Loan
- Exclusions: Gold Basement Bedroom Window Coverings, Seller's Personal Property
- Electric utility on property: Yes
- Road surface type: Paved, Asphalt