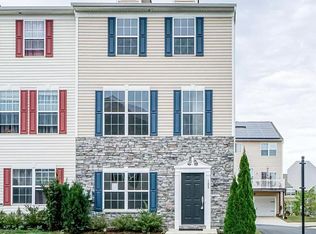Pride of ownership shows as soon as you walk through the door. This turn key three bedroom, two and one half bath townhome with nine foot ceilings throughout in the Charlestown Crossing community is ready for you to move right in. The first floor entry offers the laundry room, unfished bathroom (already plumbed waiting for your finishing touches), a bonus room that can easily be used for a bedroom, office, workout area, or whatever fits you best. An inside entrance to the garage keeps you free from having to deal with inclement weather when leaving in the morning finishes the first floor. Moving to the second level take notice that the upgrades have been done for you and have to be seen to be appreciated. You will love the beautiful kitchen with it's 42" maple cabinets, kitchen island, granite countertops throughout, dining area, hardwood flooring and stainless steel appliances. Enjoy a meal right off the kitchen on the newly constructed deck (4/2021), or simply relax and unwind after work. The large living area/family room with hardwood flooring and powder room complete the second floor. Moving upstairs you will find the owner's suite with vaulted ceiling, full bath and two large walk in closets.Two additional bedrooms, one of which being used as a home office presently and another full bathroom. Charlestown Crossing is located just off Route 40 making commutes to and from I-95 an easy commute. Close to Main St North East for local shopping, dining & entertainment. Schedule today for a private tour as this home is sure to go quickly.
This property is off market, which means it's not currently listed for sale or rent on Zillow. This may be different from what's available on other websites or public sources.

