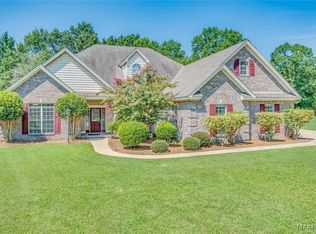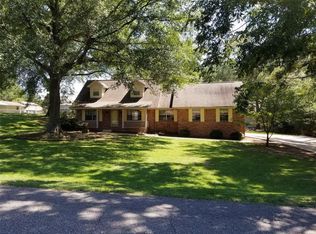Just in time for summer, the pool is open & ready for some fun & relaxation! Sitting on a 2.3 acre lot just minutes from downtown or uptown shopping & dining, you must walk through this one in person to take it all in. The front door, surrounded by windows, lets the natural light flow right into the foyer area. The separate dining room is through the arched opening & has decorative window molding, crown & chair molding & beautiful wood floors to set off this space. Across the hall is the office looking out into the front yard through double windows. The living room is straight ahead through the large opening accented by columns on either side. With a trey ceiling, decorative fan & corner set gas log fireplace, this room looks out over the pool area. Through the accented doorway you enter into the breakfast area which adjoins the kitchen. The corian counters and tile backsplash add to the custom built cabinets with the corner set cabinet having a glass front, to show off any treasured pieces. There is a high top breakfast bar, smooth surface cooktop, double oven, built in microwave & dishwasher. Just off this area is a full bath, easy access for guests coming from the pool. The main bedroom has a trey ceiling with crown molding accenting it. The attached bath is a beauty with a corner set jetted tub, split double vanities, a linen closet & oversized shower. There are 2 more graciously sized bedrooms on the main level as well. Upstairs is the giant 4th bedroom as well as a full bath - who wouldn't want this much space for themselves! Out back as you walk out onto the covered patio area, a great space for grilling, you walk onto the hand set pavers that surround the 20'x40' salt water pool. Completely fenced in, but still able to enjoy the view behind, this area is amazing. Plenty of space to lounge around & still room for some beautiful landscaping. Behind the pool area is tons of open playing room & to the side, behind the driveway is a detached storage building.
This property is off market, which means it's not currently listed for sale or rent on Zillow. This may be different from what's available on other websites or public sources.


