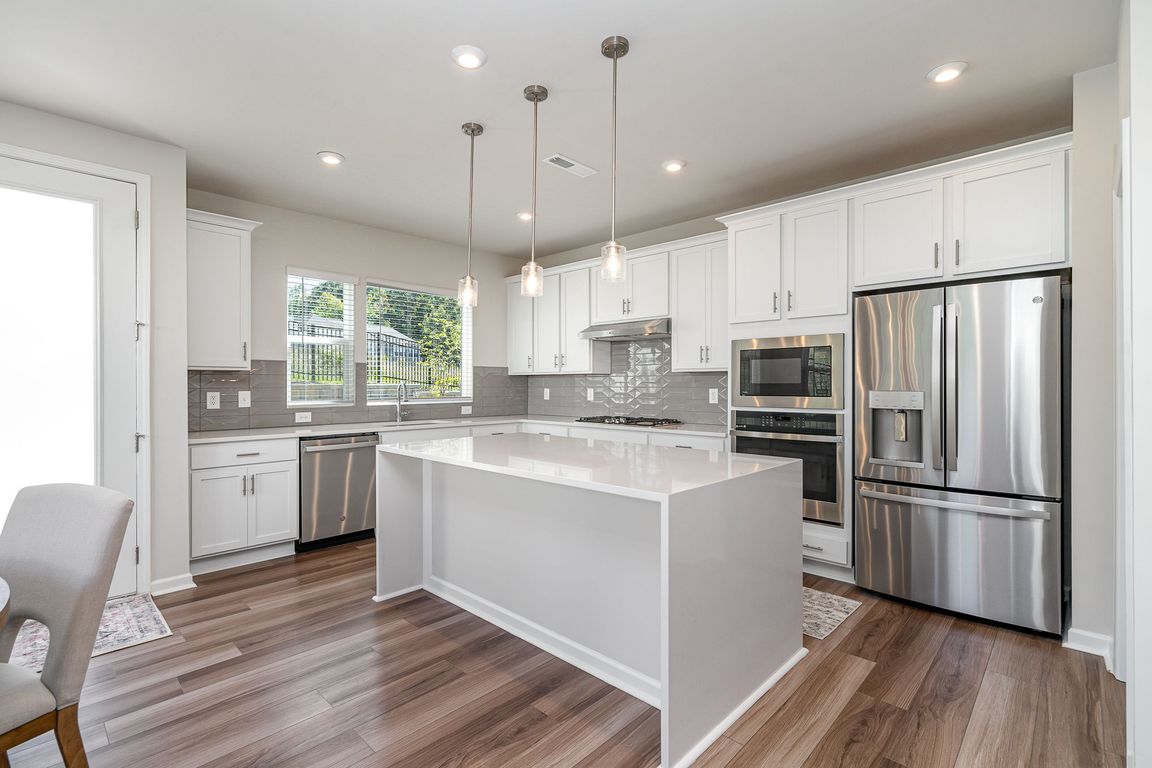Open: Sun 1pm-3pm

ActivePrice cut: $5K (12/2)
$515,000
3beds
1,945sqft
112 Atterberry Aly, Charlotte, NC 28217
3beds
1,945sqft
Townhouse
Built in 2023
2 Attached garage spaces
$265 price/sqft
$195 monthly HOA fee
What's special
Modern finishesOpen loftLarge walk-in showerSpacious islandBeautiful quartz waterfall edgeGas rangeUpgraded carpet
Seller is offering $5,000 towards closing costs with acceptable offer and preferred lender offering up to an additional $5,000. Have you been searching for the perfect two-car garage townhome in one of Charlotte’s most desirable locations? Your search ends here! This stunning end unit, built in 2023, is ideally located near ...
- 81 days |
- 545 |
- 30 |
Source: Canopy MLS as distributed by MLS GRID,MLS#: 4302897
Travel times
Kitchen
Living Room
Primary Bedroom
Zillow last checked: 8 hours ago
Listing updated: 18 hours ago
Listing Provided by:
Kristin Topoozian ktopoozian@kw.com,
Keller Williams South Park
Source: Canopy MLS as distributed by MLS GRID,MLS#: 4302897
Facts & features
Interior
Bedrooms & bathrooms
- Bedrooms: 3
- Bathrooms: 3
- Full bathrooms: 2
- 1/2 bathrooms: 1
Primary bedroom
- Features: Walk-In Closet(s)
- Level: Upper
Bathroom half
- Level: Main
Bathroom full
- Level: Upper
Bathroom full
- Level: Upper
Dining area
- Features: Open Floorplan
- Level: Main
Kitchen
- Features: Kitchen Island, Open Floorplan, Walk-In Pantry
- Level: Main
Laundry
- Level: Upper
Living room
- Features: Open Floorplan
- Level: Main
Loft
- Level: Upper
Heating
- Central, ENERGY STAR Qualified Equipment, Natural Gas
Cooling
- Central Air, ENERGY STAR Qualified Equipment, Gas
Appliances
- Included: Convection Oven, Dishwasher, Electric Oven, ENERGY STAR Qualified Washer, ENERGY STAR Qualified Dishwasher, ENERGY STAR Qualified Dryer, ENERGY STAR Qualified Light Fixtures, ENERGY STAR Qualified Refrigerator, Exhaust Fan, Gas Cooktop, Gas Water Heater, Ice Maker, Microwave, Refrigerator with Ice Maker, Washer/Dryer
- Laundry: Electric Dryer Hookup, Laundry Room, Upper Level, Washer Hookup
Features
- Drop Zone, Kitchen Island, Open Floorplan, Storage, Walk-In Closet(s), Walk-In Pantry
- Flooring: Vinyl
- Has basement: No
- Attic: Permanent Stairs,Pull Down Stairs
- Fireplace features: Living Room
Interior area
- Total structure area: 1,945
- Total interior livable area: 1,945 sqft
- Finished area above ground: 1,945
- Finished area below ground: 0
Video & virtual tour
Property
Parking
- Total spaces: 2
- Parking features: Electric Vehicle Charging Station(s), Attached Garage, Garage Door Opener, Garage Faces Rear, Garage on Main Level
- Attached garage spaces: 2
Features
- Levels: Two
- Stories: 2
- Entry location: Main
- Patio & porch: Front Porch
Lot
- Features: Corner Lot, End Unit
Details
- Parcel number: 14525150
- Zoning: UR-2(CD)
- Special conditions: Standard
Construction
Type & style
- Home type: Townhouse
- Property subtype: Townhouse
Materials
- Hardboard Siding
- Foundation: Slab
Condition
- New construction: No
- Year built: 2023
Utilities & green energy
- Sewer: Public Sewer
- Water: City
- Utilities for property: Wired Internet Available
Green energy
- Energy efficient items: Lighting
Community & HOA
Community
- Features: Sidewalks
- Security: Security System
- Subdivision: Southend at Tryon
HOA
- Has HOA: Yes
- HOA fee: $195 monthly
- HOA name: Kuester
- HOA phone: 704-894-9052
Location
- Region: Charlotte
Financial & listing details
- Price per square foot: $265/sqft
- Tax assessed value: $442,500
- Date on market: 9/16/2025
- Cumulative days on market: 340 days
- Listing terms: Cash,Conventional,FHA,VA Loan
- Exclusions: Two outside cameras, TV mounts.
- Road surface type: Concrete, Paved