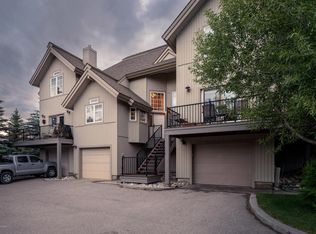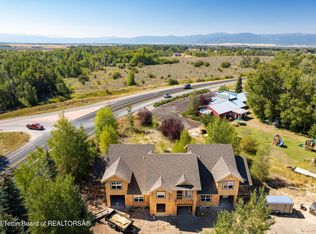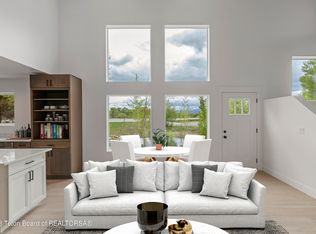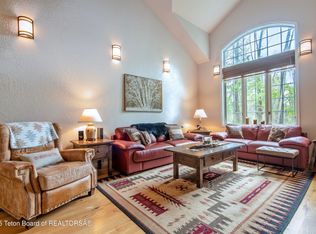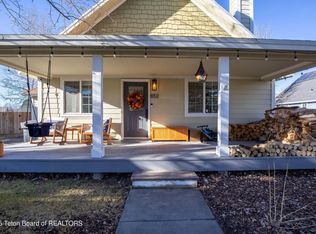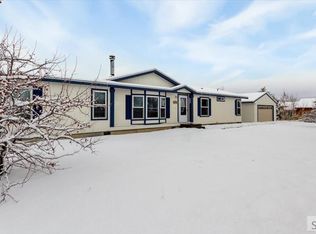This stylish 2-bedroom townhouse is ideally located along sought-after Ski Hill Road—an easy walk to downtown Driggs and directly en route to Grand Targhee. Inside, expansive two-story ceilings and floor-to-ceiling windows flood the main living space with natural light. The upgraded kitchen features a contrasting island, tile backsplash and vented hood. The main-level primary suite offers a spa-like retreat with glass and elegant tile work. A smartly designed powder/laundry room maximizes functionality. Upstairs, a spacious loft offers a second living area, office, or future bunk space, along with a private guest bedroom and shared bath. With an attached garage and modern details throughout, this home combines comfort, style and convenience in one of Teton Valley's most coveted locations.
For sale
Price cut: $46K (12/10)
$749,000
112 Aspen Meadows Rd APT 36, Driggs, ID 83422
2beds
1,552sqft
Est.:
Townhouse, Residential
Built in 2023
-- sqft lot
$736,400 Zestimate®
$483/sqft
$200/mo HOA
What's special
Modern detailsVented hoodSpa-like retreatContrasting islandExpansive two-story ceilingsSought-after ski hill roadUpgraded kitchen
- 180 days |
- 252 |
- 16 |
Zillow last checked: 8 hours ago
Listing updated: December 10, 2025 at 01:43pm
Listed by:
Tayson Rockefeller 208-354-2439,
Teton Valley Realty
Source: TBOR,MLS#: 25-1650
Tour with a local agent
Facts & features
Interior
Bedrooms & bathrooms
- Bedrooms: 2
- Bathrooms: 3
- Full bathrooms: 2
- 1/2 bathrooms: 1
Heating
- Forced Air
Cooling
- Central Air
Features
- Flooring: Oak
- Basement: None
Interior area
- Total structure area: 1,552
- Total interior livable area: 1,552 sqft
- Finished area above ground: 550
- Finished area below ground: 0
Property
Parking
- Total spaces: 1
- Parking features: Garage
- Garage spaces: 1
Features
- Patio & porch: Deck, Patio, Porch, Terrace
- Has view: Yes
- View description: Mountain(s)
- Waterfront features: Pond
Lot
- Features: Many Trees, Cul-De-Sac, ST Rentals Allowed, Landscaped, Corner Lot
Details
- Parcel number: RPA00208000036
- Zoning description: Single Family
Construction
Type & style
- Home type: Townhouse
- Property subtype: Townhouse, Residential
Materials
- Vinyl Siding, Stick Built On Site
- Roof: Shingle
Condition
- Year built: 2023
Utilities & green energy
- Sewer: Public Sewer
- Water: Public
- Utilities for property: Cable Available
Community & HOA
Community
- Subdivision: Stoneridge
HOA
- Has HOA: Yes
- HOA fee: $2,400 annually
Location
- Region: Driggs
Financial & listing details
- Price per square foot: $483/sqft
- Annual tax amount: $2,606
- Date on market: 6/26/2025
- Road surface type: Paved, Asphalt
Estimated market value
$736,400
$700,000 - $773,000
$3,772/mo
Price history
Price history
| Date | Event | Price |
|---|---|---|
| 12/10/2025 | Price change | $749,000-5.8%$483/sqft |
Source: | ||
| 6/26/2025 | Listed for sale | $795,000+14.4%$512/sqft |
Source: | ||
| 10/19/2023 | Listing removed | -- |
Source: | ||
| 7/24/2023 | Price change | $695,000-2.8%$448/sqft |
Source: | ||
| 7/20/2023 | Listed for sale | $715,000$461/sqft |
Source: | ||
Public tax history
Public tax history
Tax history is unavailable.BuyAbility℠ payment
Est. payment
$4,264/mo
Principal & interest
$3584
Home insurance
$262
Other costs
$418
Climate risks
Neighborhood: 83422
Nearby schools
GreatSchools rating
- 6/10Rendezvous Upper ElementaryGrades: 4-5Distance: 0.9 mi
- 5/10Teton Middle SchoolGrades: 6-8Distance: 1 mi
- 7/10Teton High SchoolGrades: 9-12Distance: 1.1 mi
- Loading
- Loading
