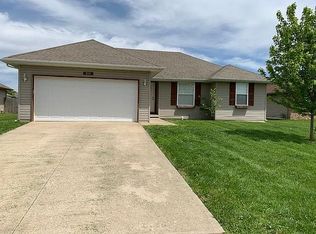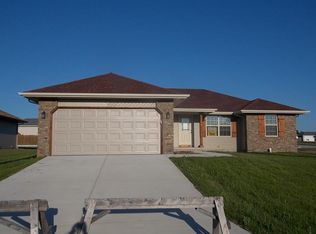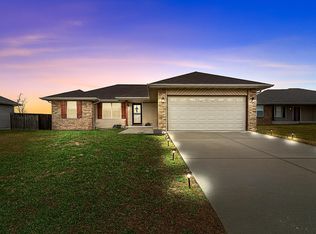Closed
Price Unknown
112 Ashton Avenue, Clever, MO 65631
3beds
1,556sqft
Single Family Residence
Built in 2011
9,147.6 Square Feet Lot
$252,600 Zestimate®
$--/sqft
$1,463 Estimated rent
Home value
$252,600
$232,000 - $275,000
$1,463/mo
Zestimate® history
Loading...
Owner options
Explore your selling options
What's special
Fantastic Clever beauty! Clever Schools, within walking distance of the the elementary and middle schools situated on a fantastic corner lot on a cul-de-sac dead end street on the south end of Clever. Home is located in the Briars neighborhood not far from the community pond. This home is stunning and has TONS of curb appeal! All brand new carpets installed!Cozy foyer area with beautiful engineered hardwood floors with an open concept kitchen/living area. Large island with bar seating that also overlooks separate dining area and a large living space with gas fireplace. This home has a fantastic floor plan and includes 1556 sq foot of living space, slightly larger than many of the similar homes in this area. Includes 3 nicely sized bedrooms with a split bedroom plan. The primary suite is nicely sized and has large bathroom with oversized walk in closet with tons of storage. Home also includes nice walk in laundry area, hall bathroom as well as 2 additional bedrooms perfect for guest or a growing family.The outdoor space is fantastic here, nice corner lot on a cul-de-sac with a partially covered back patio and sellers will throw in the canopy and playlet perfect for all the entertaining. Nice workshop/shed included as well in this privacy fenced back yard space just makes this outdoor space suitable for nearly anything! This property has so much to offer with very nice finishes and a great location. The possibilities here are endless! 10 minutes to Nixa or Republic, Clever offers a nice quiet smaller community with great schools and a somewhat rural feel but so close to everything makes this an amazing opportunity. Call today to schedule your private viewing before it's too late!
Zillow last checked: 8 hours ago
Listing updated: August 28, 2024 at 06:33pm
Listed by:
Kasha Driskill 417-207-6991,
Keller Williams
Bought with:
Aaron Hilton, 2020001473
Century 21 Family Tree
Source: SOMOMLS,MLS#: 60264214
Facts & features
Interior
Bedrooms & bathrooms
- Bedrooms: 3
- Bathrooms: 2
- Full bathrooms: 2
Heating
- Forced Air, Natural Gas
Cooling
- Ceiling Fan(s), Central Air
Appliances
- Included: Dishwasher, Disposal, Free-Standing Electric Oven, Microwave
- Laundry: Main Level, W/D Hookup
Features
- Laminate Counters, Walk-In Closet(s)
- Flooring: Carpet, Engineered Hardwood, Tile
- Windows: Blinds, Double Pane Windows
- Has basement: No
- Has fireplace: Yes
- Fireplace features: Gas, Great Room
Interior area
- Total structure area: 1,556
- Total interior livable area: 1,556 sqft
- Finished area above ground: 1,556
- Finished area below ground: 0
Property
Parking
- Total spaces: 2
- Parking features: Driveway, Garage Door Opener, Garage Faces Front, Paved
- Attached garage spaces: 2
- Has uncovered spaces: Yes
Features
- Levels: One
- Stories: 1
- Patio & porch: Covered, Front Porch, Patio
- Exterior features: Cable Access, Drought Tolerant Spc, Rain Gutters
- Fencing: Full,Privacy,Wood
- Has view: Yes
- View description: City
Lot
- Size: 9,147 sqft
- Dimensions: 55.92 x 162.
- Features: Corner Lot, Cul-De-Sac, Curbs, Dead End Street, Landscaped, Level
Details
- Parcel number: 090419001010001000
Construction
Type & style
- Home type: SingleFamily
- Architectural style: Traditional
- Property subtype: Single Family Residence
Materials
- Brick, Vinyl Siding
- Foundation: Crawl Space, Poured Concrete
- Roof: Composition
Condition
- Year built: 2011
Utilities & green energy
- Sewer: Public Sewer
- Water: Public
Community & neighborhood
Location
- Region: Clever
- Subdivision: The Briars
HOA & financial
HOA
- HOA fee: $100 annually
- Services included: Common Area Maintenance
Other
Other facts
- Listing terms: Cash,Conventional,FHA,USDA/RD,VA Loan
- Road surface type: Concrete, Asphalt
Price history
| Date | Event | Price |
|---|---|---|
| 5/31/2024 | Sold | -- |
Source: | ||
| 3/30/2024 | Pending sale | $244,000$157/sqft |
Source: | ||
| 3/30/2024 | Listed for sale | $244,000+82.2%$157/sqft |
Source: | ||
| 1/20/2021 | Listing removed | -- |
Source: | ||
| 11/23/2018 | Pending sale | $133,900$86/sqft |
Source: The Firm Real Estate, LLC #60123353 | ||
Public tax history
| Year | Property taxes | Tax assessment |
|---|---|---|
| 2024 | $1,736 +0% | $25,820 |
| 2023 | $1,736 +9% | $25,820 +9.7% |
| 2022 | $1,593 | $23,540 |
Find assessor info on the county website
Neighborhood: 65631
Nearby schools
GreatSchools rating
- 7/10Clever Elementary SchoolGrades: PK-8Distance: 0.4 mi
- 7/10Clever High SchoolGrades: 9-12Distance: 1.1 mi
Schools provided by the listing agent
- Elementary: Clever
- Middle: Clever
- High: Clever
Source: SOMOMLS. This data may not be complete. We recommend contacting the local school district to confirm school assignments for this home.


