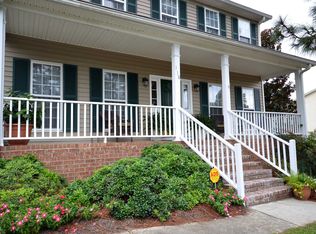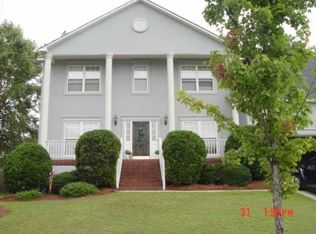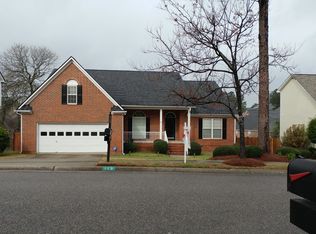Move in ready, beautiful 4 bedroom, 2 1/2 bath home in Ashely Hall. Upgrades include: fresh paint, granite countertop in the upstairs bathroom, including new fixtures. New back door, seven new windows plus more upgrades you have to see! Large backyard with privacy fence. Spacious deck to entertain. Located just minutes away from shopping and dining at Sandhills, and featuring close proximity to area schools. Don't miss the neighborhood pool and tennis community! Come make this home yours today!
This property is off market, which means it's not currently listed for sale or rent on Zillow. This may be different from what's available on other websites or public sources.


