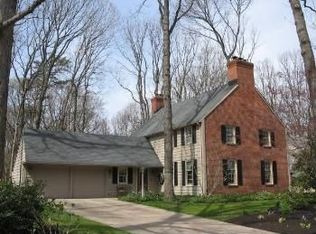Wexford Leas Cape Cod beauty!! Nestled in the heart of the community, 112 Ashford Road showcases the excellence of a Scarborough built home that has been meticulously maintained and updated through the years by its current owners. The moment you drive up to 112 Ashford Road you will be in awe of the pristine manicured tree lined lot in the desirable Wexford Leas neighborhood located in Cherry Hill East. The well maintained curb appeal framed by a canopy of gorgeous trees, paver walkways, lush landscaping, updated roof, siding, windows and insulated carriage style doors to your two car attached garage provides the picturesque exterior of the home you have been waiting for! You will feel the magic of this 5 bedroom, 3 full and 1 half bathroom expansive Cape as you enter the property. The abundance of space in the largest model home built in Wexford Leas, the Henley, will surprise you the moment you tour this gorgeous home. Off the attached two car garage, enter into the well thought out mudroom with laundry, sink, and ample storage, including a bench, cubbies and coat hooks. The sun lit foyer, with granite tile, opens to a large living room open to the formal dining room perfect for entertaining during the holiday season. The main level offers a nice circular flow as you move from the front living room, to the lovely dining room and into your kitchen with beautiful wood cabinetry, travertine backsplash tile, plenty of prep space, island with space for three stools for a quick family gathering as you cook in your kitchen with stunning views of your lush green private yard! The Kitchen is open to the family room with Scarborough's signature custom built brick wood burning fireplace, large mantel offering plenty of space for decorating, sliding glass doors to your outdoor patio and the perfect space to cozy up with family and friends in fall months to come! To finish off the main level, you will find the primary bedroom with ample closet space, dressing area and a stunning updated primary bathroom including a fully tiled Roman stall shower, Carrara marble countertops and classic wood style vanity. As you follow through the hallway you will find two more bedrooms and a full bathroom updated with Carrara marble tile and countertops, modern details and a large linen closet. The beautiful original hardwood floors follow through most of the home as you make your way to the second level. Upstairs you will find two expansive bedrooms, one being used as the much needed home office of today and the other a play room by the current owners. This level also includes a large additional storage closet and updated full bathroom. The partially finished basement is a clean blank canvas just waiting for you to create the man cave? movie room or home gym you have been dreaming of! The unfinished area of the basement is immaculate, offering plenty of storage and work space. Take a step into your magazine setting of a backyard! The current owners have thought of every detail when it comes to landscaping this property; extended drainage away from the home, sprinkler system for 100% coverage of the yard, large trees have been cabled, outdoor lighting and security just to name a few of the exterior features. Interior recent upgrades to the home include; HVAC 2018, Humidifier Condensation pump 2018, Skylights within the last 7 years, 30 Year Roof, Energy Audit completed on the home and so much more! Located on a quiet street, within walking distance to the highly rated Richard Stockton Elementary School and popular swim club in the community. Wexford Leas is centrally located to an abundance of eateries, shopping, Wegmans, Trader Joes, Whole Foods and major roadways; Rts. 70, 295 and NJ Turnpike for easy commuting and so much more all within the Cherry Hill East school system!
This property is off market, which means it's not currently listed for sale or rent on Zillow. This may be different from what's available on other websites or public sources.

