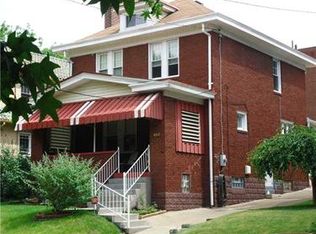Sold for $512,500
$512,500
112 Arden Rd, Pittsburgh, PA 15216
4beds
1,980sqft
Single Family Residence
Built in 1929
5,662.8 Square Feet Lot
$515,000 Zestimate®
$259/sqft
$2,179 Estimated rent
Home value
$515,000
$479,000 - $551,000
$2,179/mo
Zestimate® history
Loading...
Owner options
Explore your selling options
What's special
City-friendly location meets suburban amenities! A quick commute to Downtown Pittsburgh plus just a short distance to Beverly Road shops and Mt. Lebanon schools. Open floor plan on the main level includes spacious multi-use sunroom, beautifully updated kitchen with farmhouse sink, powder room, hardwoods and architectural charm. Level-entry lot features deck, newer TWO-CAR detached garage, enclosed flat yard and basketball court. Finished lower level with renovated full bath walks out to back yard and offers flexibility for family room, office space, laundry, storage and more. Three bedrooms and modern full bath on the upper level. Third floor works as fourth bedroom, office, studio or playroom.
Zillow last checked: 8 hours ago
Listing updated: May 01, 2025 at 04:31am
Listed by:
Betsy Wotherspoon 412-367-8000,
BERKSHIRE HATHAWAY THE PREFERRED REALTY
Bought with:
Rylee Madden, RS353627
EXP REALTY LLC
Source: WPMLS,MLS#: 1691671 Originating MLS: West Penn Multi-List
Originating MLS: West Penn Multi-List
Facts & features
Interior
Bedrooms & bathrooms
- Bedrooms: 4
- Bathrooms: 3
- Full bathrooms: 2
- 1/2 bathrooms: 1
Primary bedroom
- Level: Upper
- Dimensions: 13x12
Bedroom 2
- Level: Upper
- Dimensions: 13x12
Bedroom 3
- Level: Upper
- Dimensions: 10x08
Bedroom 4
- Level: Upper
- Dimensions: 19x12
Bonus room
- Level: Lower
- Dimensions: 09x07
Den
- Level: Main
- Dimensions: 23x08
Dining room
- Level: Main
- Dimensions: 14x13
Family room
- Level: Lower
- Dimensions: 20x12
Kitchen
- Level: Main
- Dimensions: 14x11
Laundry
- Level: Lower
Living room
- Level: Main
- Dimensions: 19x13
Heating
- Gas, Hot Water
Cooling
- Central Air, Electric
Appliances
- Included: Some Electric Appliances, Some Gas Appliances, Convection Oven, Cooktop, Dishwasher, Disposal, Microwave, Refrigerator, Stove
Features
- Kitchen Island, Pantry, Window Treatments
- Flooring: Carpet, Ceramic Tile, Hardwood
- Windows: Window Treatments
- Basement: Finished,Walk-Out Access
- Number of fireplaces: 1
- Fireplace features: Family/Living/Great Room, Wood Burning
Interior area
- Total structure area: 1,980
- Total interior livable area: 1,980 sqft
Property
Parking
- Total spaces: 2
- Parking features: Detached, Garage, Garage Door Opener
- Has garage: Yes
Features
- Levels: Three Or More
- Stories: 3
Lot
- Size: 5,662 sqft
- Dimensions: 0.13
Details
- Parcel number: 0098A00344000000
Construction
Type & style
- Home type: SingleFamily
- Architectural style: Colonial,Three Story
- Property subtype: Single Family Residence
Materials
- Brick
- Roof: Slate
Condition
- Resale
- Year built: 1929
Utilities & green energy
- Sewer: Public Sewer
- Water: Public
Community & neighborhood
Community
- Community features: Public Transportation
Location
- Region: Pittsburgh
Price history
| Date | Event | Price |
|---|---|---|
| 4/30/2025 | Sold | $512,500+3.5%$259/sqft |
Source: | ||
| 4/10/2025 | Pending sale | $495,000$250/sqft |
Source: | ||
| 3/18/2025 | Contingent | $495,000$250/sqft |
Source: | ||
| 3/13/2025 | Listed for sale | $495,000+162%$250/sqft |
Source: | ||
| 11/8/2006 | Sold | $188,950+41%$95/sqft |
Source: Public Record Report a problem | ||
Public tax history
| Year | Property taxes | Tax assessment |
|---|---|---|
| 2025 | $6,424 +10.9% | $160,200 +1.8% |
| 2024 | $5,795 +678.4% | $157,400 |
| 2023 | $745 | $157,400 |
Find assessor info on the county website
Neighborhood: Mount Lebanon
Nearby schools
GreatSchools rating
- 9/10Lincoln Elementary SchoolGrades: K-5Distance: 0.3 mi
- 8/10Jefferson Middle SchoolGrades: 6-8Distance: 1 mi
- 10/10Mt Lebanon Senior High SchoolGrades: 9-12Distance: 1.2 mi
Schools provided by the listing agent
- District: Mount Lebanon
Source: WPMLS. This data may not be complete. We recommend contacting the local school district to confirm school assignments for this home.
Get pre-qualified for a loan
At Zillow Home Loans, we can pre-qualify you in as little as 5 minutes with no impact to your credit score.An equal housing lender. NMLS #10287.
