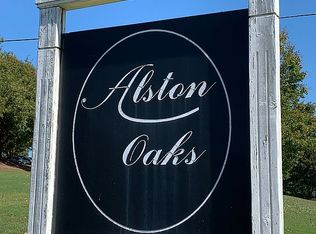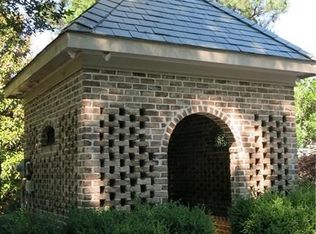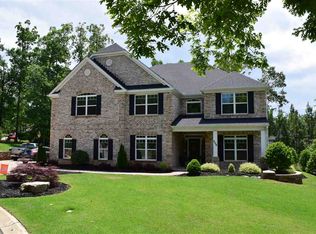Stately two-story brick home in the gated community of Alston Oaks! This home was custom built to perfection by HR Bopp. The detailing, heavy crown molding, and delightful open floor plan. Main level features beautiful hardwood floors with a gracious foyer flanked by an office/music room and formal dining room. Fabulous kitchen is well - equipped with an oversized island, granite counters, gas range/oven, large pantry and stainless appliances. The dining room is highlighted by a butler's station with a wine cooler and space for all of your entertaining needs. The great room open to the kitchen offers a gas fireplace. Plantation shutters are found throughout the home. Upstairs offers 3 bedrooms, a hall bath with 2 sinks, and a huge bonus room with a kitchenette - ideal for family and friends to enjoy! Two walk-in attics are also accessible from the bonus room. The spacious master is delightful with two sinks,tons of cabinet space, a soaking tub and walk-in shower. Relax and enjoy your screened porch overlooking the neatly landscaped private back yard. A large laundry room with tons of storage, 2.5-car garage. Close to schools, medical offices and shopping with NO CITY TAXES! Neighborhood pond and walking trails. This home is a must see!
This property is off market, which means it's not currently listed for sale or rent on Zillow. This may be different from what's available on other websites or public sources.


