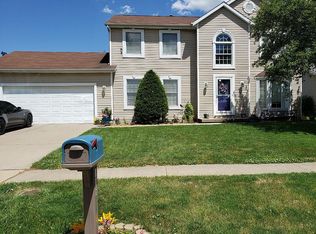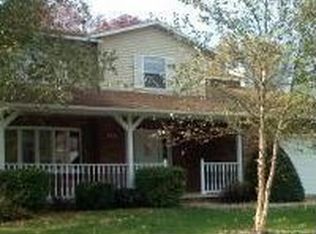Very attractive Ranch with open plan entry, vaulted living room, family room with fireplace. 3 Bedrooms, 2.5 baths, fenced yard, garden shed, kitchen appliances and partial unfinished basement. This home is being sold as is. Evidence of settlement. Some repairs apparent. Nice home in Pleasant Plains district.
This property is off market, which means it's not currently listed for sale or rent on Zillow. This may be different from what's available on other websites or public sources.

