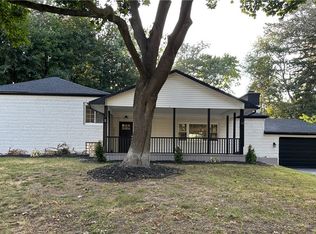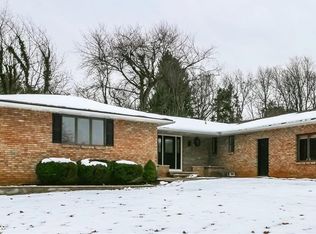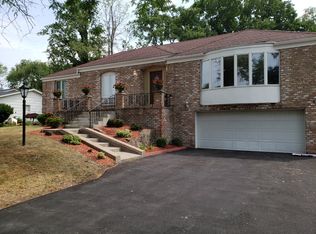Very rare opportunity in one of Greece's favorite neighborhoods! Over 3,000 sq ft family friendly home on a full acre lot! Total curb appeal- full brick and stone cape cod home that lives like a colonial! 3 generous sized bedrooms on the first floor and 2 massive bedrooms upstairs featuring high ceilings and dual master opportunity! Loads of storage in and out- almost 20 closets! After a long day, retreat outside in the private in ground pool, hot tub or in the extra 1200sq ft FINISHED basement featuring a huge 2nd kitchen and full finished bathroom and just as importantly: a sauna! Updates include a newer tear off architectural roof, vinyl windows throughout and regular hvac maintenance! Over $500k replacement cost at a fraction of the cost! Don't miss out!
This property is off market, which means it's not currently listed for sale or rent on Zillow. This may be different from what's available on other websites or public sources.


