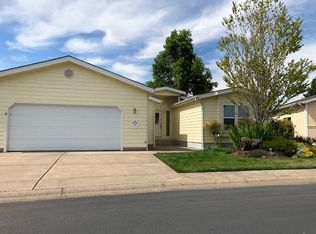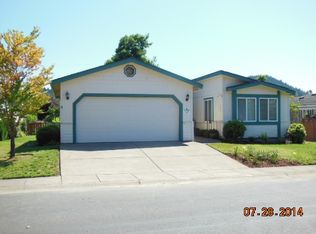Sold
$329,900
112 Andrew Dr, Cottage Grove, OR 97424
2beds
1,340sqft
Residential, Manufactured Home
Built in 1995
5,662.8 Square Feet Lot
$329,800 Zestimate®
$246/sqft
$1,762 Estimated rent
Home value
$329,800
$303,000 - $359,000
$1,762/mo
Zestimate® history
Loading...
Owner options
Explore your selling options
What's special
Well maintained, light-filled home in Middlefield Estates, Cottage Grove's premier 55+ community located next to Middlefield Golfcourse. This corner lot home features approx 1340 sq ft with 2 bedrooms and 2 bathrooms. The living room has vaulted ceilings and a wall of windows for Southern light. The kitchen has high ceilings and opens to a dining room/family room with a slider to the back covered patio. Kitchen has recently painted cabinets, updated appliances, breakfast bar and a gas range. Primary bedroom with two large closets and full bathroom. Indoor laundry room with storage and washer/dryer is included in sale. Comfortable and efficient home with forced air heat and central air conditioning. Property has underground sprinklers, fenced backyard, covered back deck and attached two car garage. Middlefield Estates is conveniently located near hospital, shopping, and busline.
Zillow last checked: 8 hours ago
Listing updated: May 20, 2025 at 03:06am
Listed by:
Lori Mallory 541-915-1350,
Windermere RE Lane County
Bought with:
Shannon Reilly, 201209718
Redfin
Source: RMLS (OR),MLS#: 136392358
Facts & features
Interior
Bedrooms & bathrooms
- Bedrooms: 2
- Bathrooms: 2
- Full bathrooms: 2
- Main level bathrooms: 2
Primary bedroom
- Features: Bathroom, Double Closet, Wallto Wall Carpet
- Level: Main
- Area: 182
- Dimensions: 14 x 13
Bedroom 2
- Features: Closet, Wallto Wall Carpet
- Level: Main
- Area: 90
- Dimensions: 10 x 9
Dining room
- Features: Sliding Doors
- Level: Main
Family room
- Features: Sliding Doors, Laminate Flooring, Vaulted Ceiling
- Level: Main
- Area: 221
- Dimensions: 17 x 13
Kitchen
- Features: Gas Appliances, Island, High Ceilings
- Level: Main
- Area: 132
- Width: 11
Living room
- Features: Vaulted Ceiling, Wallto Wall Carpet
- Level: Main
- Area: 266
- Dimensions: 19 x 14
Heating
- Forced Air, Heat Pump
Cooling
- Heat Pump
Appliances
- Included: Cooktop, Dishwasher, Disposal, Free-Standing Gas Range, Gas Appliances, Microwave, Plumbed For Ice Maker, Stainless Steel Appliance(s), Gas Water Heater
- Laundry: Laundry Room
Features
- Vaulted Ceiling(s), Built-in Features, Closet, Kitchen Island, High Ceilings, Bathroom, Double Closet
- Flooring: Laminate, Wall to Wall Carpet
- Doors: Sliding Doors
- Windows: Vinyl Frames
- Basement: Crawl Space
Interior area
- Total structure area: 1,340
- Total interior livable area: 1,340 sqft
Property
Parking
- Total spaces: 2
- Parking features: Off Street, Attached
- Attached garage spaces: 2
Accessibility
- Accessibility features: Accessible Approachwith Ramp, Garage On Main, Ground Level, Main Floor Bedroom Bath, Minimal Steps, Natural Lighting, One Level, Utility Room On Main, Walkin Shower, Accessibility
Features
- Stories: 1
- Patio & porch: Covered Deck
- Fencing: Fenced
Lot
- Size: 5,662 sqft
- Features: Corner Lot, Sprinkler, SqFt 5000 to 6999
Details
- Parcel number: 1482809
Construction
Type & style
- Home type: MobileManufactured
- Property subtype: Residential, Manufactured Home
Materials
- Other
- Roof: Composition
Condition
- Resale
- New construction: No
- Year built: 1995
Utilities & green energy
- Gas: Gas
- Sewer: Public Sewer
- Water: Public
Community & neighborhood
Senior living
- Senior community: Yes
Location
- Region: Cottage Grove
- Subdivision: Middlefield Estates
HOA & financial
HOA
- Has HOA: Yes
- HOA fee: $675 annually
- Amenities included: Commons, Library, Management, Meeting Room, Party Room, Weight Room
Other
Other facts
- Body type: Triple Wide
- Listing terms: Cash,Conventional
- Road surface type: Paved
Price history
| Date | Event | Price |
|---|---|---|
| 3/19/2025 | Sold | $329,900$246/sqft |
Source: | ||
| 2/17/2025 | Pending sale | $329,900$246/sqft |
Source: | ||
| 2/11/2025 | Listed for sale | $329,900+65%$246/sqft |
Source: | ||
| 10/4/2017 | Sold | $199,900$149/sqft |
Source: | ||
| 8/4/2017 | Pending sale | $199,900$149/sqft |
Source: Amy Dean Real Estate, Inc. #17004759 | ||
Public tax history
| Year | Property taxes | Tax assessment |
|---|---|---|
| 2025 | -- | -- |
| 2024 | -- | -- |
| 2023 | -- | -- |
Find assessor info on the county website
Neighborhood: 97424
Nearby schools
GreatSchools rating
- 5/10Harrison Elementary SchoolGrades: K-5Distance: 1.9 mi
- 5/10Lincoln Middle SchoolGrades: 6-8Distance: 2.2 mi
- 5/10Cottage Grove High SchoolGrades: 9-12Distance: 2.4 mi
Schools provided by the listing agent
- Elementary: Bohemia
- Middle: Lincoln
- High: Cottage Grove
Source: RMLS (OR). This data may not be complete. We recommend contacting the local school district to confirm school assignments for this home.
Sell for more on Zillow
Get a free Zillow Showcase℠ listing and you could sell for .
$329,800
2% more+ $6,596
With Zillow Showcase(estimated)
$336,396
