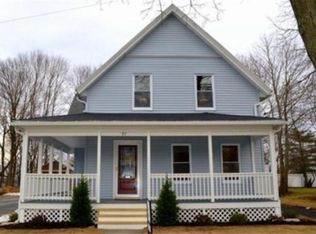Great Layout! This home is on a dead end street in very residential area. Huge living area, good size kitchen with lots of cabinets. Off the kitchen is sunny bonus room that leads to a 16x14 deck. Hardwoods in all main floor rooms and hallway. The first floor bath is in great shape with tile flooring. Finished basement has a bar set-up and access to garage and bathroom. Furnace installed in 2016, Hot water Heater installed in 2015, Roof replaced (layers stripped) in 2022. All new Harvey Elite replacement windows installed in 2023.
This property is off market, which means it's not currently listed for sale or rent on Zillow. This may be different from what's available on other websites or public sources.
