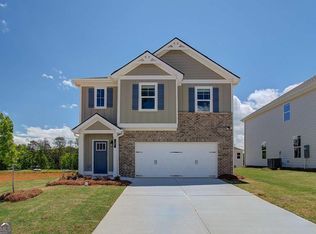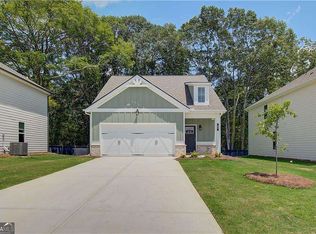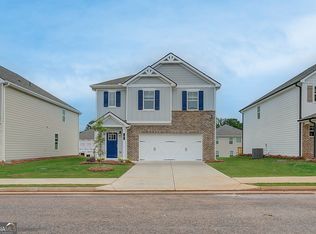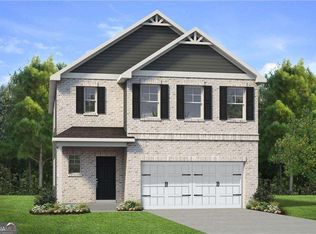Closed
$386,190
112 Alpine Rd, Fairburn, GA 30213
4beds
1,665sqft
Single Family Residence
Built in 2025
-- sqft lot
$390,600 Zestimate®
$232/sqft
$-- Estimated rent
Home value
$390,600
$359,000 - $426,000
Not available
Zestimate® history
Loading...
Owner options
Explore your selling options
What's special
Welcome to the Reagan at Homesite 51 in the desirable Enclave at Evergreen community by DRB Homes! This beautifully crafted 4-bedroom, 2.5-bathroom home offers the perfect balance of style, comfort, and modern functionality. The open-concept kitchen is a centerpiece of the home, featuring a large island that overlooks the dining area and family room-ideal for hosting gatherings or enjoying cozy family nights. Upstairs, the expansive owner's suite is a private retreat with volume ceilings, a spacious walk-in closet, and a luxurious en-suite bathroom complete with dual vanities, a soaking tub, and a walk-in shower. A versatile loft area upstairs provides additional space for an office, playroom, or second living area. Extra conveniences include a main-level laundry room and a mudroom located just off the garage, designed to streamline your daily routine. *Note: Photos may not reflect the actual home. Explore the Reagan today and envision your future in this exceptional home!* Please note: If the buyer is represented by a broker/agent, DRB REQUIRES the buyer's broker/agent to be present during the initial meeting with DRB's sales personnel to ensure proper representation.
Zillow last checked: 8 hours ago
Listing updated: July 30, 2025 at 11:50am
Listed by:
DRB Team Listings 770-284-4661,
DRB Group Georgia LLC
Bought with:
No Sales Agent, 0
Non-Mls Company
Source: GAMLS,MLS#: 10516868
Facts & features
Interior
Bedrooms & bathrooms
- Bedrooms: 4
- Bathrooms: 3
- Full bathrooms: 2
- 1/2 bathrooms: 1
Kitchen
- Features: Kitchen Island, Pantry
Heating
- Central
Cooling
- Central Air
Appliances
- Included: Dishwasher, Disposal, Refrigerator, Tankless Water Heater
- Laundry: Laundry Closet
Features
- High Ceilings, Walk-In Closet(s)
- Flooring: Carpet, Vinyl
- Windows: Double Pane Windows
- Basement: None
- Attic: Pull Down Stairs
- Number of fireplaces: 1
- Fireplace features: Family Room
- Common walls with other units/homes: No Common Walls
Interior area
- Total structure area: 1,665
- Total interior livable area: 1,665 sqft
- Finished area above ground: 1,665
- Finished area below ground: 0
Property
Parking
- Total spaces: 2
- Parking features: Garage
- Has garage: Yes
Accessibility
- Accessibility features: Accessible Entrance
Features
- Levels: Two
- Stories: 2
- Patio & porch: Patio
- Fencing: Back Yard
- Has view: Yes
- View description: City
- Body of water: None
Lot
- Features: Cul-De-Sac, Level
Details
- Parcel number: 0.0
Construction
Type & style
- Home type: SingleFamily
- Architectural style: A-Frame
- Property subtype: Single Family Residence
Materials
- Brick
- Foundation: Slab
- Roof: Composition
Condition
- New Construction
- New construction: Yes
- Year built: 2025
Utilities & green energy
- Electric: 220 Volts
- Sewer: Public Sewer
- Water: Public
- Utilities for property: Cable Available, Electricity Available, Phone Available, Sewer Available, Water Available
Community & neighborhood
Security
- Security features: Gated Community, Key Card Entry, Smoke Detector(s)
Community
- Community features: Gated
Location
- Region: Fairburn
- Subdivision: Enclave at Evergreen
HOA & financial
HOA
- Has HOA: Yes
- HOA fee: $700 annually
- Services included: Maintenance Grounds
Other
Other facts
- Listing agreement: Exclusive Right To Sell
Price history
| Date | Event | Price |
|---|---|---|
| 7/28/2025 | Sold | $386,190$232/sqft |
Source: | ||
| 6/3/2025 | Pending sale | $386,190-0.5%$232/sqft |
Source: | ||
| 6/3/2025 | Price change | $388,190+0.5%$233/sqft |
Source: | ||
| 5/13/2025 | Price change | $386,190+0.5%$232/sqft |
Source: | ||
| 5/7/2025 | Listed for sale | $384,190$231/sqft |
Source: | ||
Public tax history
Tax history is unavailable.
Neighborhood: 30213
Nearby schools
GreatSchools rating
- 8/10E. C. West Elementary SchoolGrades: PK-5Distance: 2 mi
- 6/10Bear Creek Middle SchoolGrades: 6-8Distance: 2.4 mi
- 3/10Creekside High SchoolGrades: 9-12Distance: 2.5 mi
Schools provided by the listing agent
- Elementary: Campbell
- Middle: Renaissance
- High: Langston Hughes
Source: GAMLS. This data may not be complete. We recommend contacting the local school district to confirm school assignments for this home.
Get a cash offer in 3 minutes
Find out how much your home could sell for in as little as 3 minutes with a no-obligation cash offer.
Estimated market value
$390,600
Get a cash offer in 3 minutes
Find out how much your home could sell for in as little as 3 minutes with a no-obligation cash offer.
Estimated market value
$390,600



