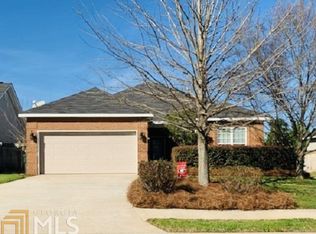Spacious 4-sided brick with custom kitchen cabinets, tile back splash, stainless steel appliances & granite counter tops. Large living area w/oversized Greatroom/Dining Room in front of house. Laminate/tile/carpets. Window blinds. Jetted tub w/tiled back splash, designer mirror, tile shower in mstr bdrm. Privacy fence. Covered patio w/firepit in backyard. Mature landscaping w/sprinkler system. Seller is including Stainless Steel side-by-side refrigerator & 1-year home warranty. Community Park w/sidewalks.
This property is off market, which means it's not currently listed for sale or rent on Zillow. This may be different from what's available on other websites or public sources.

