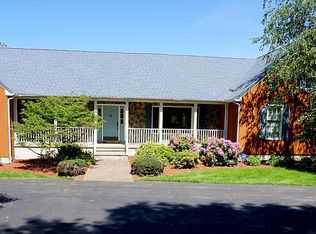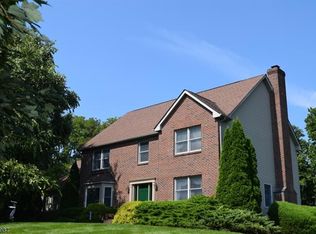Welcome home to this STUNNING 5 bdrm 4.5 bathroom Custom Built Colonial. Beautiful wraparound front porch w/gleaming wood ceiling & floors, lush landscaping & extensive exterior hardscape welcome guests. Bright formal DR w HW floors & specialty molding. Lg light-filled FR w /Stone fireplace, HW & pocket French doors. Lg office w HW. Chefs Kit w cherry cabinets, granite, pendant lights & SS app. 1st-floor bdrm and separate full bath. Screened 3 season porch w flagstone. Lg Mstr bdrm w HW, walk-in, en suite & private study. Jack & Jill bdrms w shared bath & additional bdrm w private bath & upstairs laundry. Finished lower level w wet bar, entertainment area, 1/2 bath & added storage. Private backyard w/expansive patios, fire pit, in-ground pool for hot summer days & pool Shed. Attached 3 car garage
This property is off market, which means it's not currently listed for sale or rent on Zillow. This may be different from what's available on other websites or public sources.



