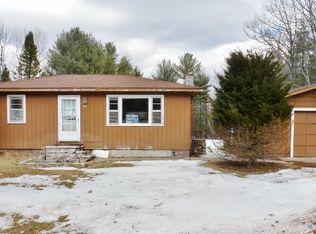Sold for $242,070 on 10/07/24
$242,070
112 Akey Rd, Morrisonville, NY 12962
4beds
1,483sqft
Single Family Residence
Built in 1910
9.1 Acres Lot
$262,700 Zestimate®
$163/sqft
$2,116 Estimated rent
Home value
$262,700
$205,000 - $336,000
$2,116/mo
Zestimate® history
Loading...
Owner options
Explore your selling options
What's special
Welcome to the charm and character of this old-style farm home set on an expansive 9.10-acre lot, blending peaceful privacy with the character of country living. Stepping into the home, you are welcomed by a large, bright country kitchen that promises warm family meals and memorable get-togethers.
Beyond the kitchen is a welcoming living room, offering enough space for family gatherings or simply relaxing at the end of a long day. You also have a quaint sitting room, perfect for cozy evenings or quiet afternoons with a good book.
This home also offers a practical first-floor laundry, ensuring daily chores are a breeze.
The property also boasts a significant exterior draw - a heated, oversized two-car garage providing ample space for vehicles and storage. Kindly note, the current wood stove featured in the garage does not come with the property. Plus a shed to store a travel trailer
Outside, the large paved driveway provides plenty of parking for guests or additional vehicles.
If you're searching for tranquillity and the spirit of countryside living within a charming home, this property could be your dream come true.
Zillow last checked: 8 hours ago
Listing updated: October 07, 2024 at 10:02am
Listed by:
Joey Trombley,
Kavanaugh Realty
Bought with:
Tami Smith, 40SM1164590
Kavanaugh Realty-Plattsburgh
Source: ACVMLS,MLS#: 202668
Facts & features
Interior
Bedrooms & bathrooms
- Bedrooms: 4
- Bathrooms: 2
- Full bathrooms: 1
- 1/2 bathrooms: 1
- Main level bathrooms: 1
Bedroom
- Features: Carpet
- Level: Second
- Area: 189.75 Square Feet
- Dimensions: 16.5 x 11.5
Bedroom
- Features: Carpet
- Level: Second
- Area: 126.5 Square Feet
- Dimensions: 11 x 11.5
Bedroom
- Features: Carpet
- Level: Second
- Area: 126.5 Square Feet
- Dimensions: 11 x 11.5
Bedroom
- Features: Carpet
- Level: Second
- Area: 143.75 Square Feet
- Dimensions: 12.5 x 11.5
Dining room
- Features: Carpet
- Level: First
- Area: 172.5 Square Feet
- Dimensions: 15 x 11.5
Kitchen
- Features: Linoleum
- Level: First
- Area: 367.5 Square Feet
- Dimensions: 21 x 17.5
Laundry
- Features: Linoleum
- Level: First
- Area: 84 Square Feet
- Dimensions: 10.5 x 8
Living room
- Features: Carpet
- Level: First
- Area: 276 Square Feet
- Dimensions: 12 x 23
Other
- Description: sitting room
- Features: Carpet
- Level: First
- Area: 180 Square Feet
- Dimensions: 15 x 12
Heating
- Baseboard, Oil
Cooling
- None
Appliances
- Included: Dishwasher, Free-Standing Electric Oven, Free-Standing Refrigerator, Microwave
- Laundry: Main Level
Features
- Bookcases
- Flooring: Carpet, Linoleum
- Windows: Double Pane Windows
- Basement: Partial
- Has fireplace: No
Interior area
- Total structure area: 1,483
- Total interior livable area: 1,483 sqft
- Finished area above ground: 1,483
- Finished area below ground: 0
Property
Parking
- Total spaces: 2
- Parking features: Garage - Attached, Carport
- Attached garage spaces: 2
- Has carport: Yes
Features
- Levels: Two
- Exterior features: Awning(s)
Lot
- Size: 9.10 Acres
Details
- Parcel number: 204.12
- Zoning: Residential
Construction
Type & style
- Home type: SingleFamily
- Architectural style: Old Style
- Property subtype: Single Family Residence
Materials
- Vinyl Siding
- Roof: Metal
Condition
- Year built: 1910
Utilities & green energy
- Sewer: Septic Tank
- Water: Well Drilled, Well Dug
Community & neighborhood
Location
- Region: Morrisonville
Other
Other facts
- Listing agreement: Exclusive Right To Sell
- Listing terms: Cash,FHA,VA Loan
- Road surface type: Paved
Price history
| Date | Event | Price |
|---|---|---|
| 10/7/2024 | Sold | $242,070-3.1%$163/sqft |
Source: | ||
| 8/7/2024 | Pending sale | $249,900$169/sqft |
Source: | ||
| 8/5/2024 | Listed for sale | $249,900+236.8%$169/sqft |
Source: | ||
| 2/3/2005 | Sold | $74,200$50/sqft |
Source: Agent Provided Report a problem | ||
Public tax history
| Year | Property taxes | Tax assessment |
|---|---|---|
| 2024 | -- | $202,300 +19% |
| 2023 | -- | $170,000 |
| 2022 | -- | $170,000 |
Find assessor info on the county website
Neighborhood: 12962
Nearby schools
GreatSchools rating
- 3/10Morrisonville Elementary SchoolGrades: PK-5Distance: 2.5 mi
- 7/10Saranac Middle SchoolGrades: 6-8Distance: 6.8 mi
- 6/10Saranac High SchoolGrades: 9-12Distance: 6.8 mi
